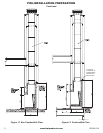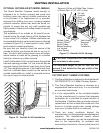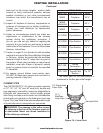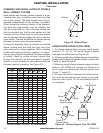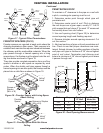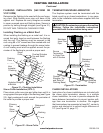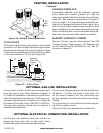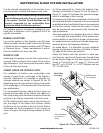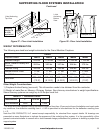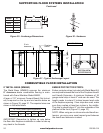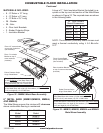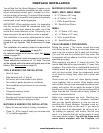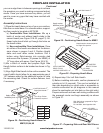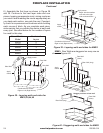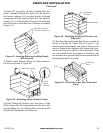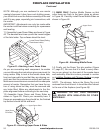
www.fmiproducts.com
125160-01A 19
WEIGHT DETERMINATION
The following are dead load weight estimates for the Grand Meridian Fireplace.
Table I
Fireplace Model MM33 MM39 MM44 MM49 MM63
Fireplace Weight 835 lbs. 1,194 lbs. 1,250 lbs. 1,359 lbs. 1,704 lbs.
Mortar, Rebar & Ready Mix
Concrete
200 lbs. 350 lbs. 357 lbs. 364 lbs. 370 lbs.
Firebrick Lining 290 lbs. 333 lbs. 345 lbs. 356 lbs. 435 lbs.
Damper/Anchor Plate 17 lbs. 17 lbs. 17 lbs. 17 lbs. 21 lbs.
Steel Platform 89 lbs. 94 lbs. 96 lbs. 100 lbs. 132 lbs.
Floor Area
37" x 28"
(7.2 ft²)
42" x 28"
(8.12 ft²)
48" x 28"
(9.33 ft²)
53" x 28"
(10.30 ft²)
67" x 28"
(13 ft²)
Other Weight Considerations:
1) Fireplace nished facing (surround): This information needs to be obtained from the contractor.
2) Weight of metal ue or Masonry Chimney System: See chimney manufacturer’s weight specications.
Some chimney systems can weigh up to 50 lbs per lineal foot.
Table II - Deection Limits
Construction L S or W D +L
1
Floor Members I/360 --- I/240
1
For wood structural members having a moisture content of less than 16 per cent at time of installation and used under
dry conditions, the deection resulting from L + 0.5D is permitted to be substituted for the deection resulting from
L + D.
Note that FMI PRODUCTS, LLC cannot accept responsibility for structural oor support details. All drawings are
presented as mere illustrations to indicate the presence of the underlying oor system. It is the responsibility of the
general contractor/installer to consult with a local licensed design professional for guidance in building a proper oor
support system.
SUPPORTING FLOOR SYSTEMS INSTALLATION
Continued
Figure 27 - Floor Joist Installation Figure 28 - Floor Joist Installation
I-JOISTS
Anchor
Brackets
I-Joist
Anchoring
Bottom
View
Example Only
I-Joist
Simpson
Strong-Tie
A-35 or
equivalent
I-Joist Anchoring
Top View
Example Only



