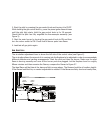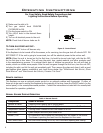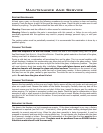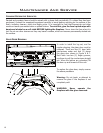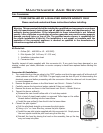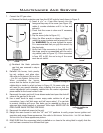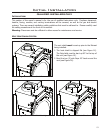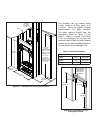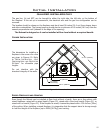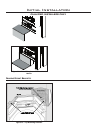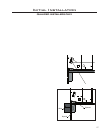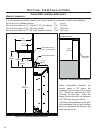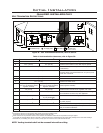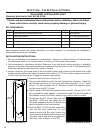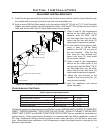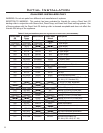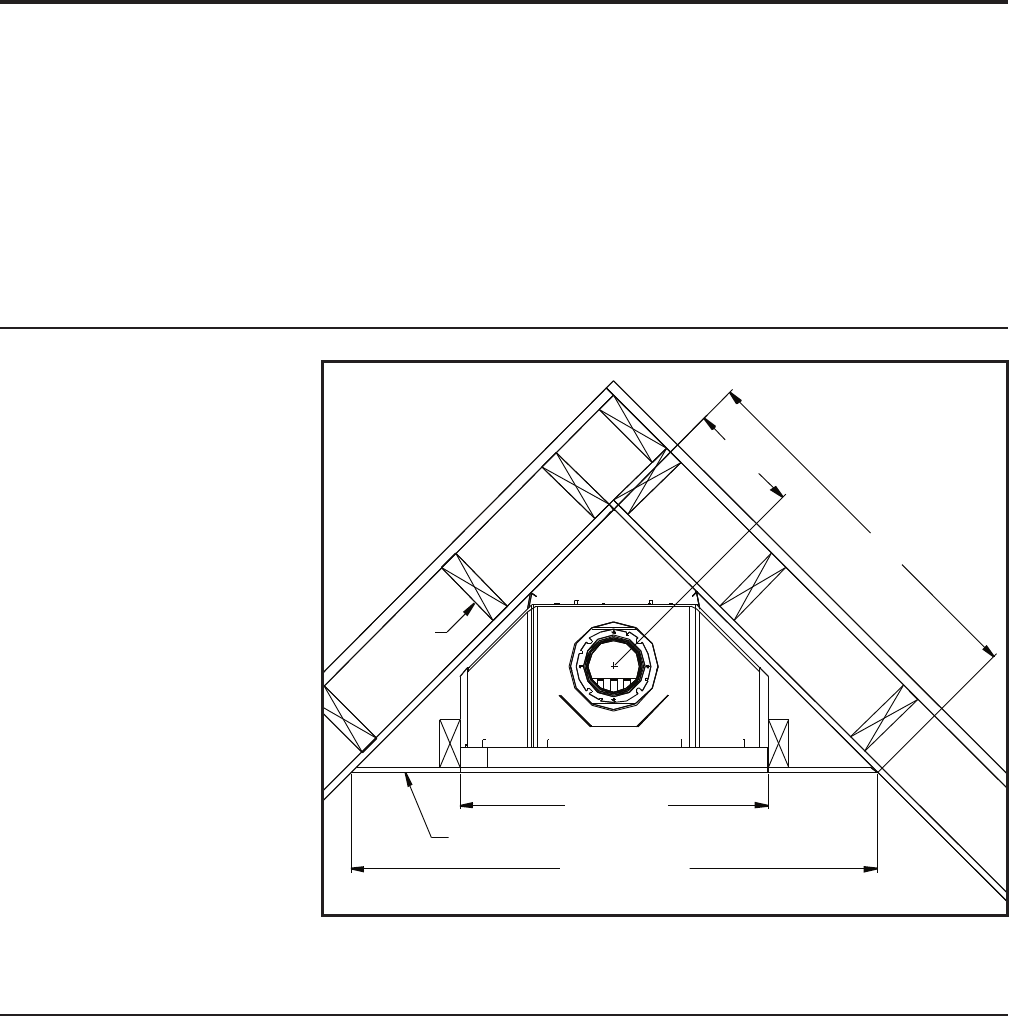
15
Initial Installation
QUALIFIED INSTALLERS ONLY
The gas line, inch NPT, can be brought to either the right side, the left side, or the bottom of
the replace. If this set up is inconvenient, the electrical wire and the gas line conguration can be
reversed.
The location should be chosen so the replace must be at least 36 inches (91.4 cm) from drapes, doors
and other combustibles. The framed opening should also be a minimum of 6.5 inches (16.5 cm) from the
nearest perpendicular wall (sidewall to the edge of the opening).
The Retreat is designed so it can be installed at oor level without a required hearth.
CORNER INSTALLATION:
RAISED FIREPLACES AND HEARTHS:
Even though the Retreat can be installed at oor level without a hearth, there are a few options with
raised replaces: raised with a raised hearth (Figure 20), raised with a oor level hearth (Figure 21), or
raised with no hearth (Figure 22). If the replace is raised, it cannot be placed within 13 inches (35cm)
of the ceiling. When installing a raised replace, it is imperative that the support stand is strong enough
to hold the weight of the replace (up to 200lb [90.7Kg]) and venting.
Figure 19. Dimensions for a corner installation.
23" (584mm)
39
5
/16" (998mm)
1
/2" (13mm)
Front Facing
2"x6"
Stud
27
13
/16" (706mm)
8
1
/4"
(210mm)
The dimensions for installing a
replace in the corner of a room
are given in Figures 19. Refer
to “INITIAL INSTALLATION - VENT
CONFIGURATIONS AND RESTRICTOR
SETTINGS” for allowable pipe
lengths.
Do not interfere with the
structural integrity of the walls.



