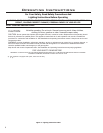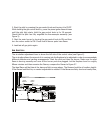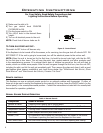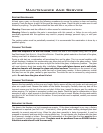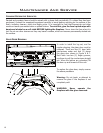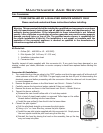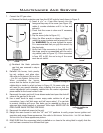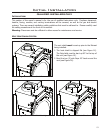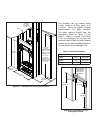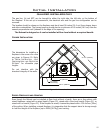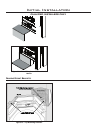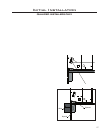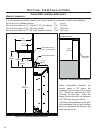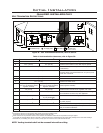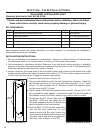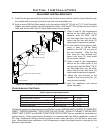
Afirestop
is required
through the
rear wall.
23"
(584mm)
13
5
/8"
(346mm)
61" (1.55m)
minimum
within the framing
(behind the finish
facing) from the
base of the unit
&
54" (1.37m)
minimum
ceiling height in
front of the unit
from the base
of the unit
40
1
/4"
(1022mm)
Min 6
1
/2"
(165mm)
Ceiling
Figure 17. Dimensions for Framing the Firebox.
We recommend
installing these
frame pieces
after the unit
is installed.
12
3
/8"
(315mm)
5
5
/16"
(135mm)
45
o
34
15
/16"
(887mm)
40
1
/4"
(1022mm)
Table 2. Framing Dimensions.
Firebox Framing
Depth 13” 34.6 cm
Width 23” 58.4 cm
Height 40” 102.2 cm
Figure 18. Dimensions for Top
Framing the Firebox.
The replace can be located along
a wall, raised or at oor level, or in
a corner. There are specic framing
measurements for each situation.
The basic opening should have the
dimensions shown in Figure 17 and
Table 2. Refer to Figure 1 and Table
3 for the placement of the gas and
electrical inlets. When the basic framing
is done and the unit is installed the three
(3) top pieces of the framing p]pi T] plac]rMRern0ØØ#6ØØB6B•••66##66f&sideInle:GaElericam63/16158c821.5cDisaceu]



