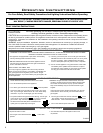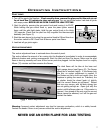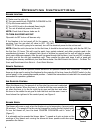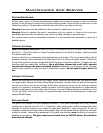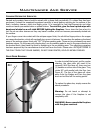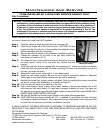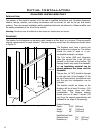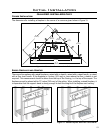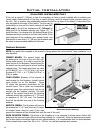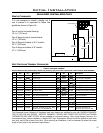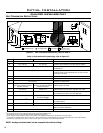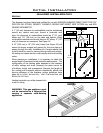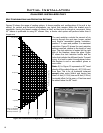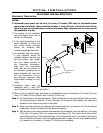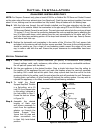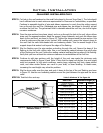
Protector pad,
cement board and
finishing material.
50
1
/
8
”
(1273mm)
34
5
/
8
”
(879mm)
Min 16”
(406mm)
46
1
/
2
”
(1181mm)
3
3
/
8
”
(86mm)
Min 39
3
/
4
”
(1010mm)
3
3
/
8
”
(86mm)
Cement Board
(3 wall pieces provided)
Cement Board
(not provided)
Protector Pad;Steel
(provided )
To ceiling
Do not tile higher
than bottomledge
or inpast the top
and sideflanges.
Drywall
M
i
n
i
m
u
m
7
1
”
(
1
8
0
3
m
m
)
7”
(178mm)
Figure 15. Floor Level Hearth Requirements With
Dimensions Around Opening.
Figure 14. Raised Fireplace with Raised Hearth
FIREPLACE SURROUND:
NOTE: Any paint that is applied to the mantel or facing above the unit should be “heat resistance” or it
may discolour.
Initial Installation
QUALIFIED INSTALLERS ONLY
may be added to the edge of the hearth. The trim can be
combustible as long as the hearth extends at least 16”
(406 mm) in front of the replace and 1” (25 mm) on
either side of the replace opening (see Figure 15). To
install the face, it is necessary for the bottom ange of the
replace opening to overlap or be ush with the tile. If the
total thickness of the protector pad, cement board, and
nished tile is more than 1” (38 mm) the replace must
be raised to accommodate additional thickness.
If the unit is raised 4” (102mm) or less it is mandatory to have a hearth installed with a protector pad
(sheet metal) placed directly on the oor or hearth framing, with the cement board (see specs below) on
top of it. Tile, or another non-combustible material forms the top layer of the hearth. A decorative trim
CEMENT BOARD: The cement board can
be fastened to the front of the unit with self-
drilling metal screws. It is safe to screw to the
outer border of the replace. Cement board for
the hearth can be purchased at a local building
material store. The board must have a k-value
of 7.69 Btu/(ft² × h × °F) [13 W/m × K] and a
R-value of 0.13 ft² × h × °F/Btu [0.023 m² ×
K/W] or better.
TILED FINISH: Because of the amount of
heat exuded by the replace, drywall cannot
come directly up to the replace. Figure
15 shows the minimum dimensions for the
cement board. Tile or other non-combustible
materials cover the cement board, but do not
overlap into the replace opening. The total
depth of the cement board and the nishing
materials should be a minimum of 1” (25 mm)
to maximum of 1” (35 mm). The replace
front will be installed over top of the nishing
material.
SMOOTH FINISH: The replace will have to
be recessed by ” (12 mm) and two (2) layers
of cement board must be used if the area
around the replace will be nished ush with the rest of the wall.
ROCK OR BRICK FINISH: If the face of the replace is to be recessed, the face option chosen will
determine the size and shape of the surrounding material (i.e. brickwork). Since the dimensions provided
on the face option instruction sheet are only approximations, it is recommended that the steel template
of the chosen face is used. See PARTS LIST - OPTIONS for the face template part number.
14



