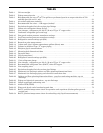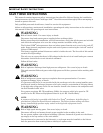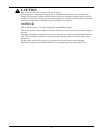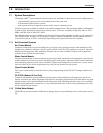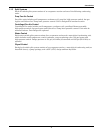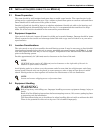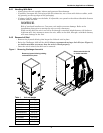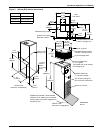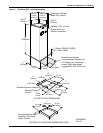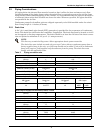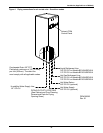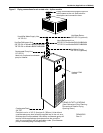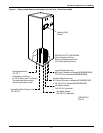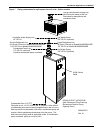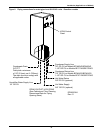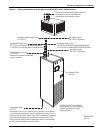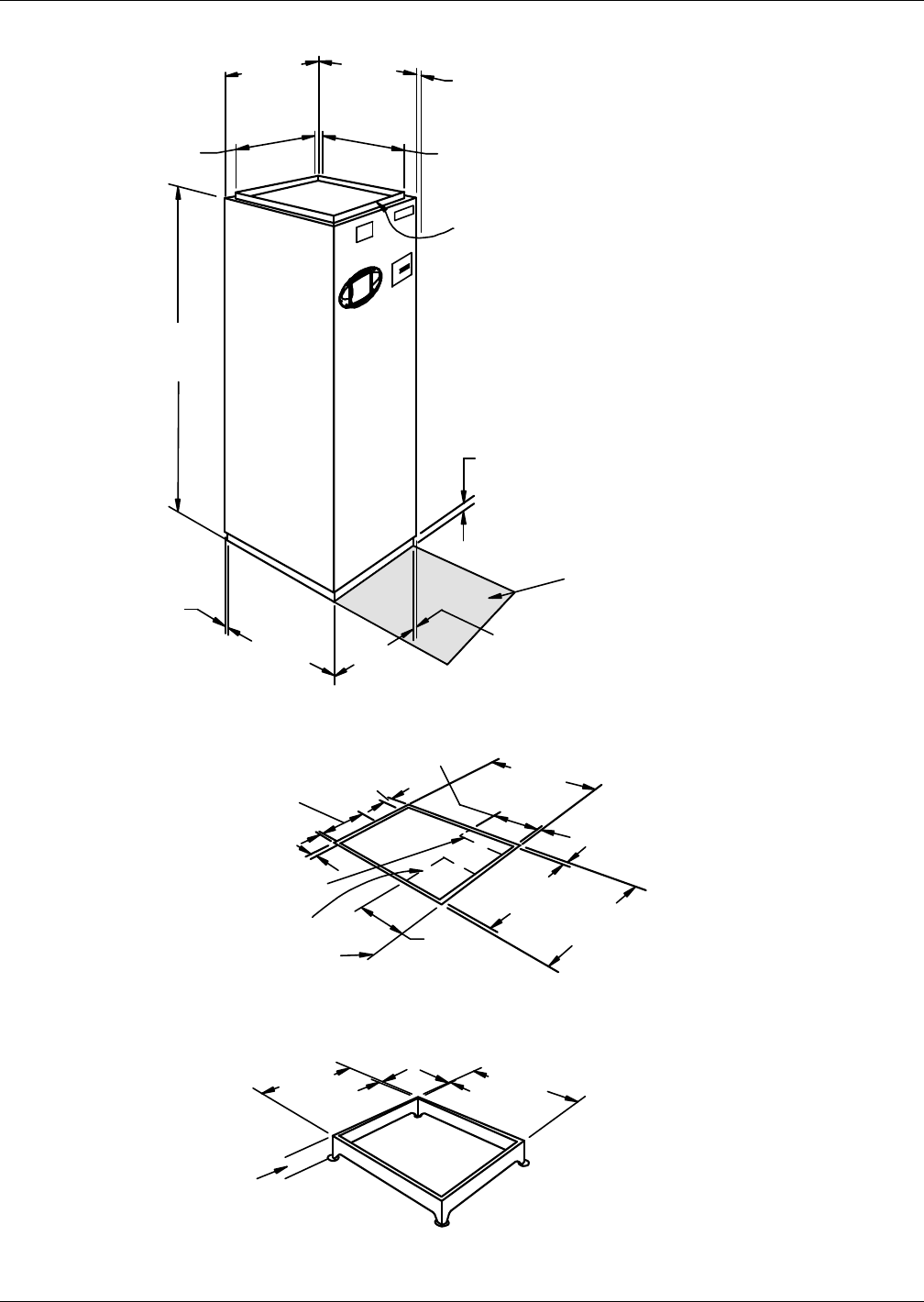
Installation (Applicable to all Models)
8
Figure 3 Downflow (BF) cabinet dimensions
Shaded area indicates
a recommended clearance of
34” (864mm) for component
access. Right side access
suggested for GLYCOOL units
DPN000351
Rev. 01
32-1/2"
(826mm)
Overall
Dimension
32-1/2"
(826mm)
Overall
Dimension
30-1/2"
(775mm)
76"
(1930mm)
30-1/2"
(775mm)
30-1/2"
(775mm)
30-1/2"
(775mm)
30-1/2"
(775mm)
30-1/2"
(775mm)
30-1/2"
(775mm)
30-1/2"
(775mm)
Projection of Display
Bezel 5/8" (16mm)
Optional 1-5/8" (41mm)
Flange for Duct or
Plenum Connection
1"
(25.4mm)
1"
(25.4mm)
1"
(25.4mm)
1"
(25.4mm)
FLOOR CUTOUT DIMENSIONS
8"
(203mm)
9"
(229mm)
OPTIONAL FLOOR STAND DIMENSIONAL DATA
4"
(102mm)
1" (25.4mm)
28-1/2"
(724mm)
12"
(305mm)
Floor
Level
Standard Piping
Location
Standard Electrical Location
See Specification
Sheet for Floor Stand
Height Ordered.
1" (25mm) FRONT & SIDES
3/4" (19mm) REAR



