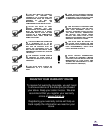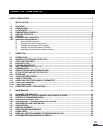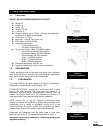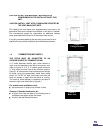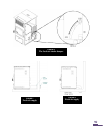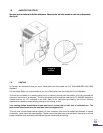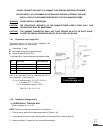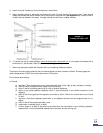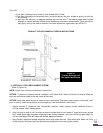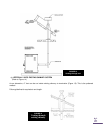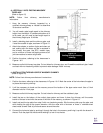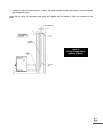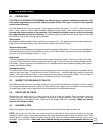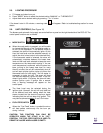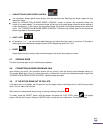
4. Install Vent wall thimble per Vent manufacturer‟s instructions.
5. Attach enough piping to penetrate and extend at least 6 inches beyond the exterior wall. There should
always be at least one foot of vertical rise for each foot of horizontal run (see Appendix A). At least 3 feet of
vertical rise are needed in all cases. A longer vertical rise will favour a better exhaust.
6. To reduce the risk of smoke spillage, never terminate with a horizontal run. If your system terminates with a
horizontal run, add at least 3 feet of vertical rise (see Appendix A).
7. Attach cap and seal outside wall thimbles with non-hardening waterproof mastic.
Termination should not be located so that hot exhaust gases can be a hazard to children. Exhaust gases can
reach temperatures of 500ºF and cause serious burns if touched.
Do not locate terminations:
In Canada:
a) less than 7 feet vertically above any public sidewalk, lane, street, right-of-way, stairway or landing;
b) within 6 feet of a mechanical air supply inlet to a building;
c) within 3 feet of a building opening or air inlet of another appliance;
d) above a gas meter/regulator assembly within 3 feet horizontally of the vertical centerline of the
regulator
e) within 6 feet of any gas service regulator vent outlet or within 3 feet of an oil tank vent or an oil tank
fill inlet;
f) less than 1 feet above adjacent grade level or any adjacent surface that may support snow, ice, or
debris;
g) within 3 feet of the property boundary; and
h) underneath a veranda, porch, or deck.
i) A clear space of at least 3 feet shall be provided from the termination to any building projection,
adjacent wall, or any combustible materials such as trees, shrubs, fencing, etc.
FIGURE 11
Venting through wall



