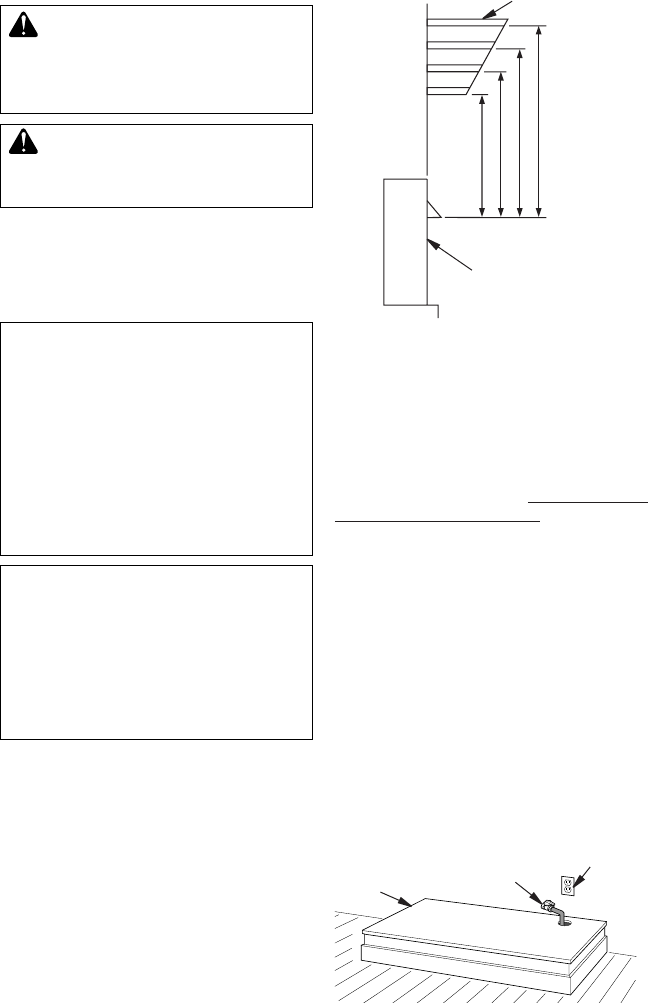
www.desatech.com
113110-01H12
13"
16"
19"
21"
2
1
/
2
"
6"
8"
10"
Note:
A
ll vertical
measurements
are from top of
fireplace
opening to
bottom of
mantel shelf. All
measurements
are in inches.
Mantel Shelf
Side of
Firebox
INSTALLATION
Continued
WARNING: Do not allow
WARNING: Never modify or
cover the louvered slots on the
Mantel Clearances for Built-In
Installation
If placing mantel above built-in replace, you
must meet minimum clearance between man-
tel shelf and top of replace opening.
-
-
Follow all minimum clearances
NOTICE: If your installation does
not meet the minimum clear-
-
Figure 10 - Minimum Mantel Clearances
for Built-In Installation
Refer to instructions provided with the mantel
for assembly instructions. Refer to the follow-
ing instructions for system installation. Refer
to instructions on page 6 for hood assembly.
Blower accessory should be installed prior to
mantel if it is being used (see Installing Optional
Blower Accessory GA3450TA, page 14).
1. Assemble cabinet mantel as shown in
accessory instruction sheet.
2. If blower is installed, install a properly
grounded, 120 volt three-prong electrical
outlet at replace location if an outlet is not
there. If possible, locate outlet so cabinet
mantel will cover it when installed (see
Figure 11).
3. Place hearth base against wall at installation
location. Cut an access hole in hearth base
to run gas line to replace (see Figure 11).
Make sure to locate access hole so cabinet
mantel will cover it when installed.
Note: You can secure base to oor using
wood screws. Countersink screw heads
and putty over.
Figure 11 - Placing Hearth Base Against Wall
Hearth
Base
Electrical Outlet
Pipe and Gas
Shutoff Valve


















