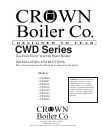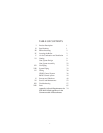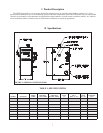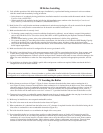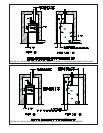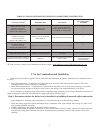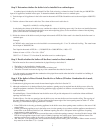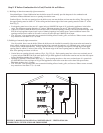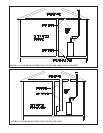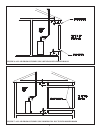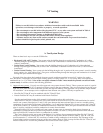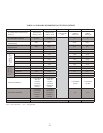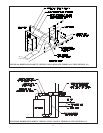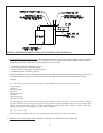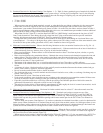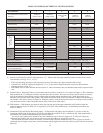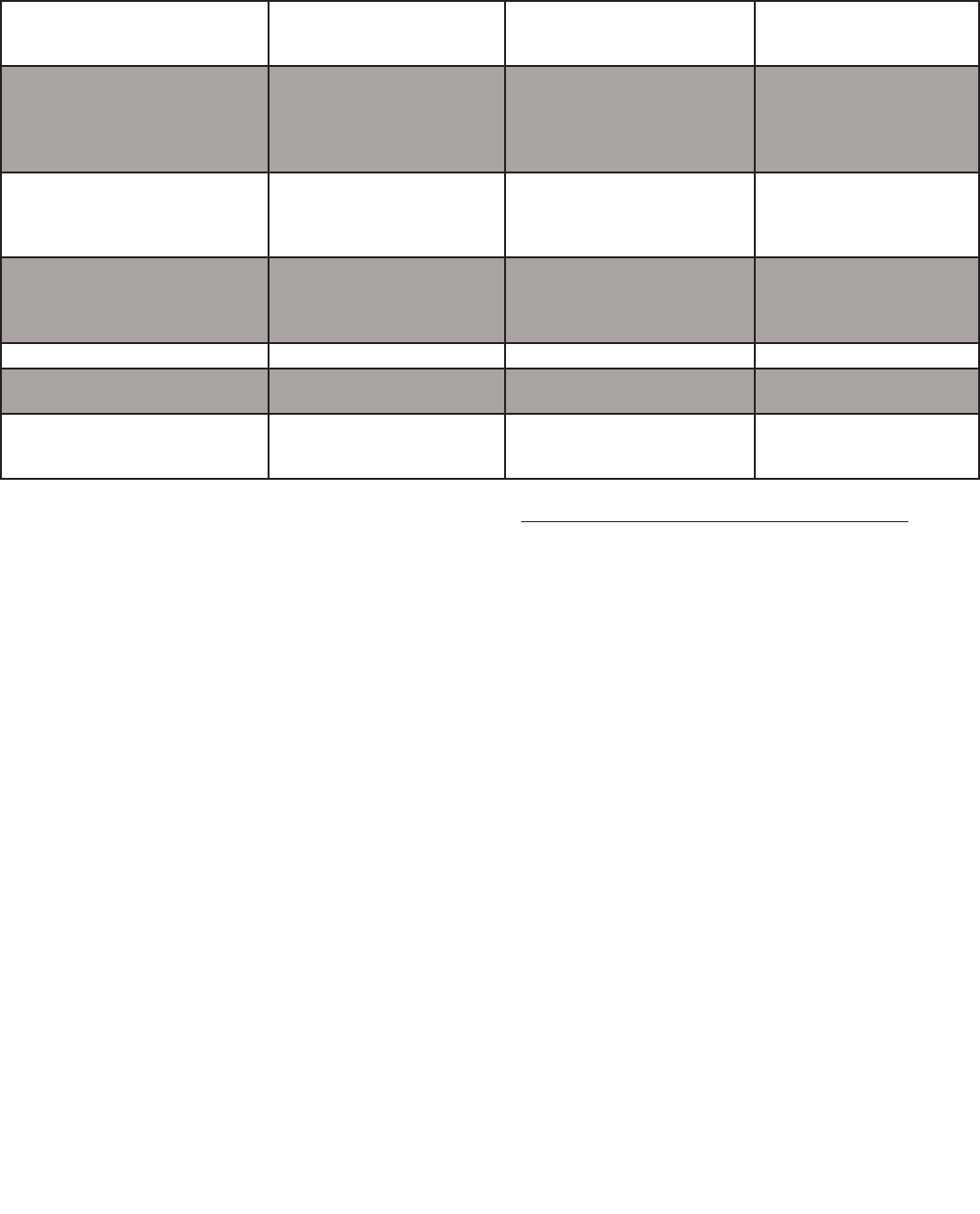
4
4
TABLE 2: CLEARANCES FROM VENT PIPING TO COMBUSTIBLE CONSTRUCTION
TYPE OF VENT PIPE PIPE DIRECTION ENCLOSURE
MINIMUM CLEARANCE
TO COMBUSTIBLE
MATERIAL
HEAT FAB SAF-T VENT
PROTECH FASNSEAL
PROTECH FASNSEAL W2
METAL-FAB CORR/GUARD
VERTICAL OR
HORIZONTAL
AT LEAST ONE SIDE OPEN,
COMBUSTIBLE MATERIAL ON A
MAXIMUM OF THREE SIDES
1”
HEAT FAB SAF-T VENT
PROTECH FASNSEAL
Z-FLEX Z-VENT III
METAL-FAB CORR/GUARD
HORIZONTAL OR VERTICAL
WITH OFFSETS
ENCLOSED ON ALL FOUR SIDES
8”
HEAT FAB SAF-T VENT
PROTECH FASNSEAL
Z-FLEX Z-VENT III
METAL-FAB CORR/GUARD
VERTICAL WITH NO OFFSETS ENCLOSED ON ALL FOUR SIDES
6”
PROTECH FASNSEAL W2 VERTICAL OR HORIZONTAL ENCLOSED ON ALL FOUR SIDES 3”
HEAT FAB SAF-T VENT SC VERTICAL OR HORIZONTAL
UNENCLOSED OR ENCLOSED ON
ALL SIDES
0”
“B” VENT CHASE USED AS PART OF
CROWN COAXIAL VENT SYSTEM*
VERTICAL
PER “B” VENT MANFACTUER’S
INSTRUCTIONS
REFER TO “B” VENT
MANUFACTURER’S
INSTRUCTIONS
* “B” Vent is used as a chase to carry combustion air in this system - never attempt to vent a CWD boiler using “B” vent
V Air for Combustion and Ventilation
Suffi cient fresh air must be supplied for both combustion and ventilation. In general, combustion air is obtained in one of
two ways:
• Direct Vent Installations – Combustion air is piped directly to the boiler inlet collar from the outdoors. This is also
sometimes called a “sealed combustion” installation.
• Direct Exhaust Installations – Combustion air is obtained from the boiler room. In some cases, openings or duct work
may be run from the outdoors to the boiler room, however the ducting is not connected directly to the boiler.
Air for ventilation is required to keep various boiler components from overheating and is always obtained from indoors. To
ensure an adequate combustion and ventilation air supply, perform the following steps:
Step 1: Determine whether the boiler is to be installed in a building of unusually tight construction
A good defi nition of “unusually tight construction” is construction having all of the following features:
• Walls and ceilings exposed to outside atmosphere have a continuous water vapor retarder with a rating of 1 perm or less
with openings gasketed and sealed.
• Weather stripping has been added on openable windows and doors.
• Caulking and sealants are applied to areas such as joints around window and door frames, between sole plates and fl oors,
between wall-ceiling joints, between wall panels, at penetrations for plumbing, electrical, and gas lines, and at other
openings.



