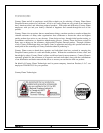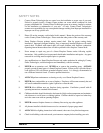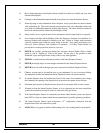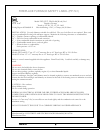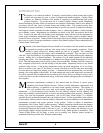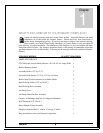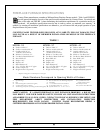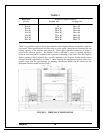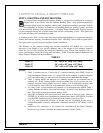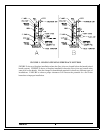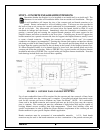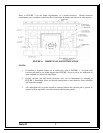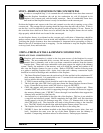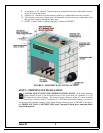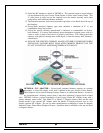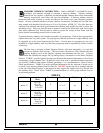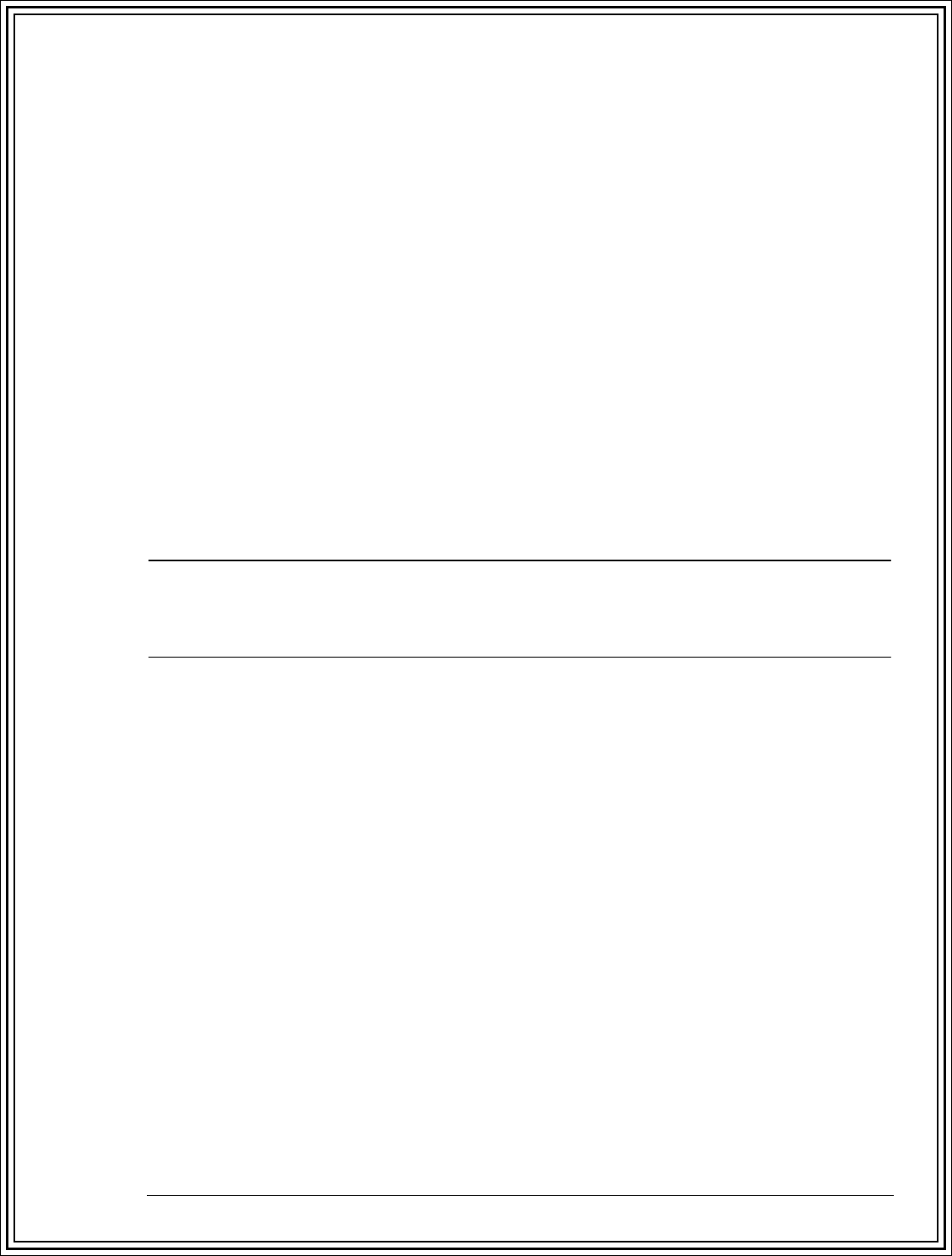
9 STEPS TO INSTALL A SMART FIREPLACE
STEP 1 - FOOTINGS AND FOUNDATIONS
A Country Flame manufactured fireplace furnace is designed for installation in a masonry
fireplace hull in accordance with the Uniform Building Code. Only qualified installation
personnel should install the fireplace furnace unit. Qualified installation personnel shall be
knowledgeable in fireplace construction, air-handling ductwork, heating systems and both
local and national building code requirements. A Country Flame manufactured fireplace furnace
can be connected directly into a home central heat and air conditioning system. This option can
add to the efficiency of a home heating system.
A fireplace furnace base consists of all necessary footings and foundation to support the fireplace
furnace and concrete masonry foundation fireplace walls. FIGURE 2 shows both a typical above
floor grade and a typical floor grade fireplace furnace installation.
The thickness of the concrete footing and concrete foundation will depend on a) local soil
pressures, b) the height of your specific chimney, and c) the weight of your chimney material.
Select the site for your fireplace and mark the foundation area. Check local building codes to
ensure conformance of both the footing and foundation. Table 3 lists the standard dimensions for
Smart Fireplace Furnace footing installations:
TABLE 3
Model 33 92” wide x 40” deep x 10” thick
Model 37 96” wide x 40” deep x 10” thick
Model 42 102” wide x 40” deep x 10” thick
NOTES:
1. Table 3 assumes the use of four-inch (4”) concrete masonry unit (CMU) blocks to
build the fireplace furnace walls. If a wider CMU block material is used for fireplace
wall construction then you must increase the footing to accommodate the change.
2. Table 3 footing depths are adequate for chimney heights up to seventeen feet in
standard soil. If the chimney height exceeds seventeen feet or soil pressures are non-
standard, increases footing depths at least six inches. Use of reinforced concrete, rebar
or steel mesh for stress reduction is recommended. Refer to local building codes.
3. For sandy, loose, or non-standard soil pressures, or for areas that have landfill, Table 3
footing thickness should be increased accordingly. Ensure all local building codes are
met. The fireplace furnace foundation must be solid.
4. The CMU foundation wall should end level with the top of the floor joists. Refer to
FIGURE 2a. If a floor level installation is planned, then refer to FIGURE 2b, in which
case the CMU foundation wall will end below the bottom of the floor joists.
5. Use of a non-combustible H-beam or I-beam may be substituted in the event a
combustible header cannot be maintained a minimum distance of 6’8” above a raised
hearth.
6. Additional floor protection is not required for installation of the Smart Fireplace
Furnace as long as unit is installed per hearth clearances listed in Table 1.
Version 7.1
4



