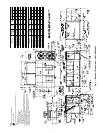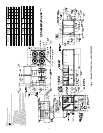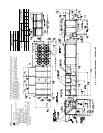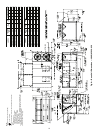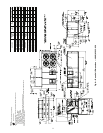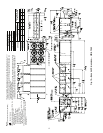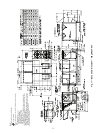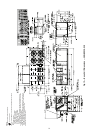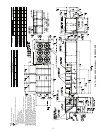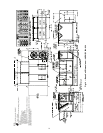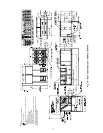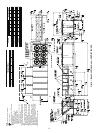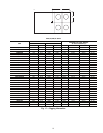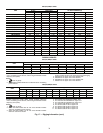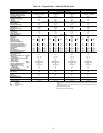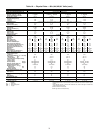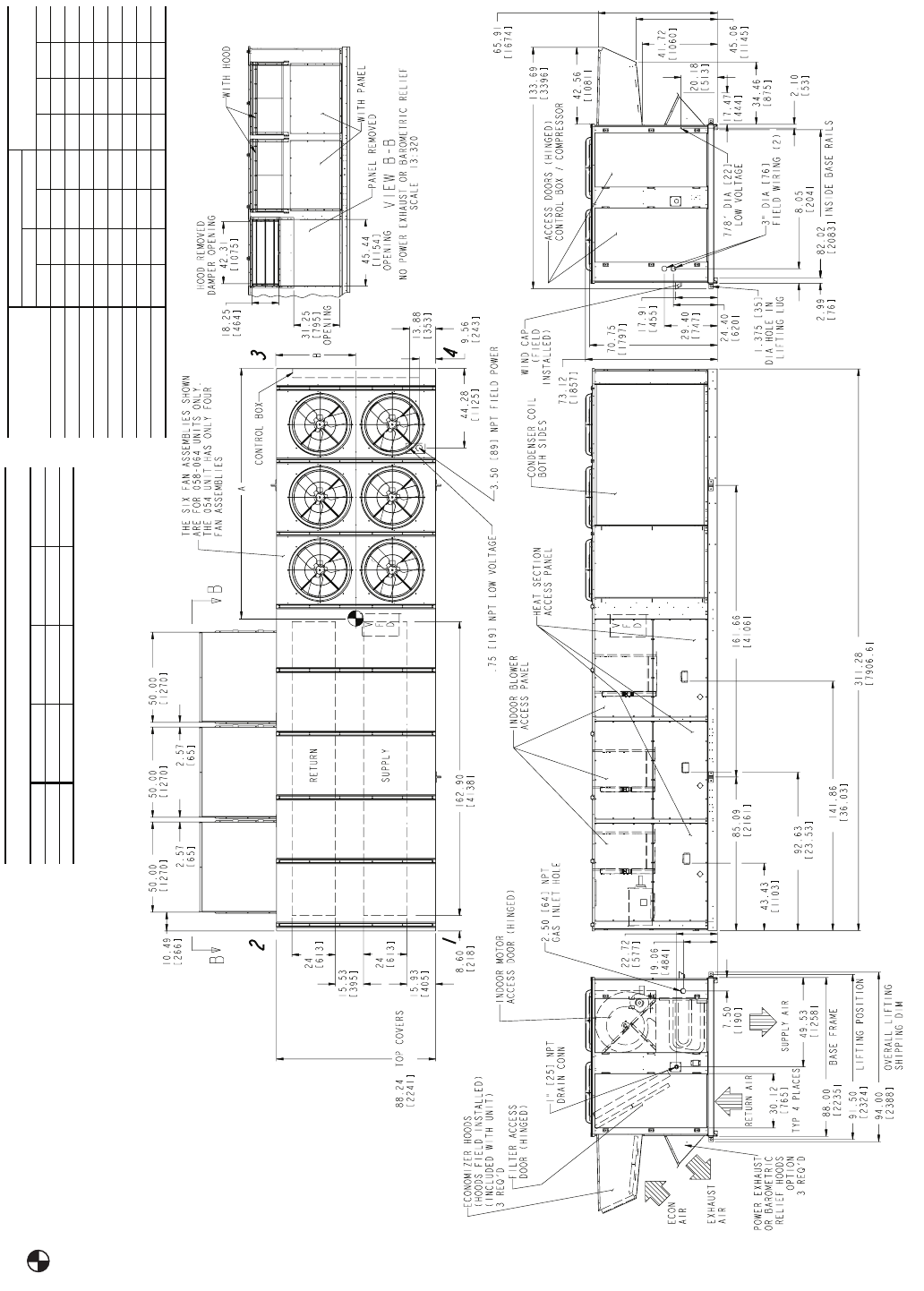
15
Fig. 13 — Base Unit Dimensions — 48EJ,EK054-068
NOTES:
1. Weights include economizer (standard).
2. Center of Gravity.
3. Do not locate adjacent units with flue discharge facing econo-
mizer inlet.
Min Clearances to be:
Adjacent Units: 15′-0″ [4572].
Top of Units: No Overhang.
Condenser Coil: 4′-0″ [1219].
Economizer Side: 6′-0″ [1829].
Heat Side: 4′-0″ [1219].
Filter Access Side: 15′-0″ [4572]. (For removal of evaporator
coil.)
4. For smaller service and operational clearances contact Carrier
Application Engineering Department.
5. Bottom ducts designed to be attached to accessory roof curb. If
unit is mounted on dunnage, it is recommended the ducts must
be supported by cross braces as done on accessory roof curb.
6. Base unit weights include outdoor air hoods and filters (indoor
fan motor is not included). Add indoor motor, FIOPs and acces-
sories for total operating weight.
7. VAV motor weights include indoor motor, VFD, compressor
electric unloaders, VFD transducer and associated wiring.
8. Dimensions in are in inches [mm].
BASE UNIT WEIGHTS
(See Note 6) lbs (kg)
054 058 064 068
48EJD/EKD 6805 (3087) 7055 (3200) 7305 (3314) 7480 (3393)
48EJE 7045 (3196) 7295 (3309) 7545 (3422) 7720 (3502)
UNIT SIZE
CENTER OF GRAVITY
% OF TOTAL WEIGHT
AT EACH CORNER
Inches Millimeters
ABAB1234
48EJD/EKD054 130.9 46.9 3325 1192 22.4 19.6 27.0 30.9
48EJE054 133.8 47.4 3397 1204 23.1 19.8 26.3 30.7
48EJD/EKD058 132.1 47.5 3354 1207 22.9 19.5 26.5 31.1
48EJE058 139.5 49.6 3544 1260 25.3 19.6 24.1 31.1
48EJD/EKD064 125.3 45.2 3181 1149 20.7 19.6 29.1 30.7
48EJE064 132.2 47.2 3359 1199 22.8 19.7 26.7 30.8
48EJD/EKD068 127.7 46.6 3242 1184 21.7 19.3 27.7 31.2
48EJE068 134.7 48.6 3422 1235 23.9 19.4 25.4 31.3



