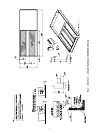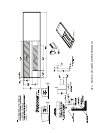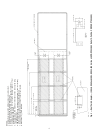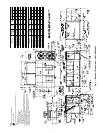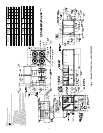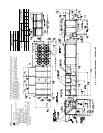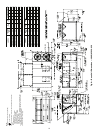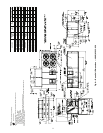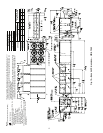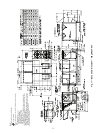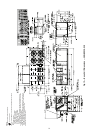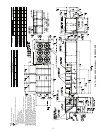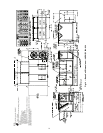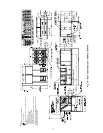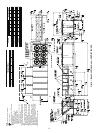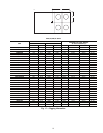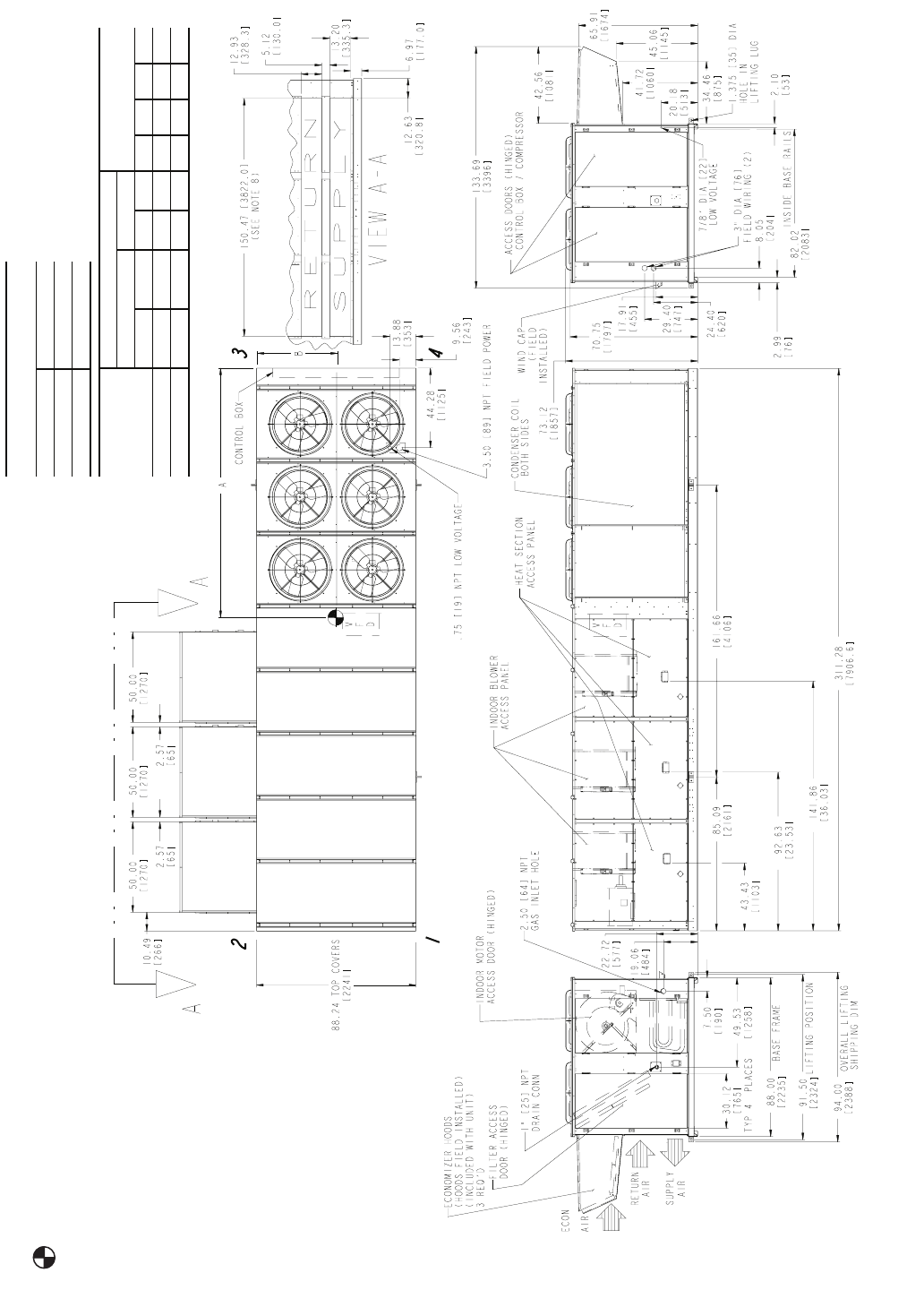
12
Fig. 10 — Base Unit Dimensions — 48W,AY060
NOTES:
1. Weights include economizer (standard).
2. Center of Gravity.
3. Do not locate adjacent units with flue dis-
charge facing economizer inlet.
Min Clearances to be:
Adjacent Units: 15′-0″ [4572].
Top of Units: No Overhang.
Condenser Coil: 4′-0″ [1219].
Economizer Side: 6′-0″ [1829].
Heat Side: 4′-0″ [1219].
Filter Access Side: 15′-0″ [4572]. (For
removal of evaporator coil.)
4. For smaller service and operational clear-
ances contact Carrier Application Engineer-
ing Department.
BASE UNIT WEIGHTS
(See Note 6) lbs (kg)
060
48AWD/AYD 8970 (4069)
48AWE 9210 (4178)
UNIT SIZE
CENTER OF GRAVITY
% OF TOTAL WEIGHT
AT EACH CORNER
ft-in. Millimeters
A B AB1234
48AWD/AYD060 10-7
11
/
16
3-10
19
/
32
3242 1184 21.7 19.3 27.7 31.2
48AWE060 11-2
11
/
16
4-
19
/
32
3422 1235 23.9 19.4 25.4 31.3
5. Base unit weights include outdoor air hoods and filters (indoor fan motor is not
included). Add indoor motor, FIOPs and accessories for total operating weight.
6. VAV motor weights include indoor motor, VFD, compressor electric unloaders, VFD
transducer and associated wiring.
7. Dimensions are in inches [mm].
8. For side-supply/return applications, a single return and supply ductwork connection
is recommended for covering all three return and all three supply openings. The
entire area around the duct openings is available for a 1.5″ duct flange attachment.



