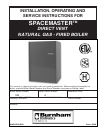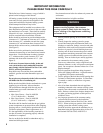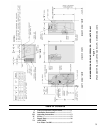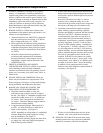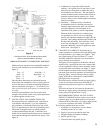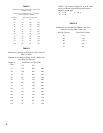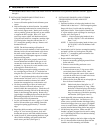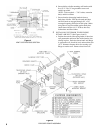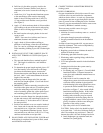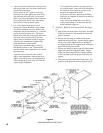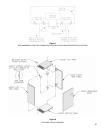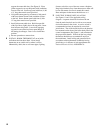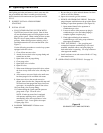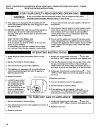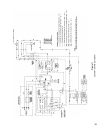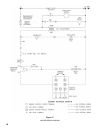
2
IMPORTANT INFORMATION
PLEASE READ THIS PAGE CAREFULLY
This boiler has a limited warranty, a copy of which is
printed on the back page of this manual.
All heating systems should be designed by competent
contractors and only persons knowledgeable in the
layout and installation of hydronic heating systems
should attempt installation of any boiler.
This equipment shall be installed in accordance with
those installation regulations in force in the area where
the installation is to be made. These shall be carefully
followed in all cases. Authorities having jurisdiction
shall be consulted before installations are made.
Boiler should be positioned to provide minimum side
clearances of 1”, minimum top clearance of 6”, minium
front clearance of 2”, minimum rear and fl ue system
clearances of 0” and minimum fl oor clearance of 6”
between boiler surfaces and any combustible materials.
(See Figure 3).
Boiler must also be positioned to provide minimum
clearances between edge of vent terminal and exterior
obstructions. Provide minimum overhang clearance
of 7”, minimum above grade clearance of 12” and
minimum side obstruction clearance of 18”. (See
Figure 2).
In all cases, clearance between boiler jacket and
vent system surfaces and combustible materials
must comply with the National Fuel Gas Code, ANSI
Z223.1, and local jurisdictions.
Keep boiler area clear and free from combustible
materials, gasoline and other fl ammable vapors and
liquids.
Do not place any obstruction in the boiler room that
will hinder the fl ow of ventilating air.
Boiler must be installed with the vent/intake air system
supplied as part of the unit, without alteration.
The wall thickness through which the unit may be
installed must not exceed a minimum of 5” or a
maximum of 15”.
a. Misc. Parts Carton — Part No. 6050301
(5” to 9” thick walls) — Standard
b. Misc. Parts Carton — Part No. 6050302
(9” to 15” thick walls) — Optional
The boiler shall be installed such that the gas ignition
system components are protected from water (dripping,
spraying, rain etc.). during boiler operation and service
(circulator replacement, control replacement, etc.).
It is the responsibility of the installing contractor to
see that all controls are operating properly when the
installation is completed.
Service on this boiler should be undertaken only by
trained and skilled personnel.
Post instructions near boiler for reference by owner and
serviceman.
Maintain instructions in legible condition.
GNINRAW
amorfdevomersireliobgnitsixenanehW
nommoceht,metsysgnitnevnommoc
rofegralootebotylekilsimetsysgnitnev
gn
iniamersecnailppaehtfognitnevreporp
.tiotdetcennoc
a. Seal any unused openings in the common venting
system.
b. Visually inspect the venting system for proper
size and horizontal pitch and determine there is no
blockage or restriction, leakage, corrosion and other
defi ciencies which could cause an unsafe condition.
c. Insofar as is practical, close all building doors and
windows and all doors between the space in which
the appliances remaining connected to the common
venting system are located and other spaces of the
building. Turn on clothes dryers and any appliance
not connected to the common venting system.
Turn on any exhaust fans, such as range hoods and
bathroom exhausts, so they will operate at maximum
speed. Do not operate a summer exhaust fan. Close
fi replace dampers.
d. Place in operation the appliance being inspected.
Follow the lighting instructions. Adjust thermostat
so appliance will operate continuously.
e. Test for spillage at the draft hood relief opening after
5 minutes of main burner operation. Use the fl ame
of a match or candle, or smoke from a cigarette,
cigar or pipe.
f. After it has been determined that each appliance
remaining connected to the common venting system
properly vents when tested as outlined above, return
doors, windows, exhaust fans, fi replace dampers and
any other gas burning appliance to their previous
conditions of use.
g. Any improper operation of the common venting
system should be corrected so the installation
conforms with the National Fuel Gas Code, ANSI
Z223.1. When resizing any portion of the common
venting system, the common venting system
should be resized to approach the minimum size as
determined using the appropriate tables in Part 11 in
the National Fuel Gas Code, ANSI Z223.1.



