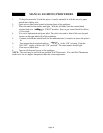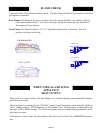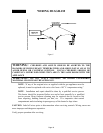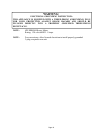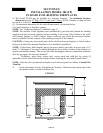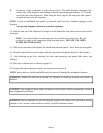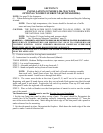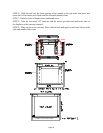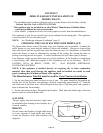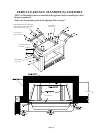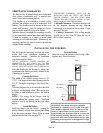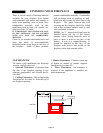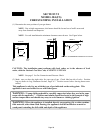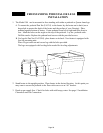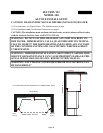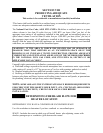
SECTION V
ZERO CLEARANCE INSTALLATION OF
MODEL 384 (ZC)
The installation must conform with local codes, or in the absence of local codes, with the
National Fuel Gas Code, ANSI Z223.1/NFPA54.
This appliance may be installed in an After-Market
*
Manufactured (Mobile) Home,
where not prohibited by state or local codes.
* (After Market: Completion of sale, not for the purpose of resale from the manufacturer).
This appliance is only for use with the type of gas indicated on the rating plate. This appliance
is not convertible for use with other gases.
NOTE: See “Producing Adequate Ventilation” page 31.
CHOOSING THE LOCATION FOR YOUR FIREPLACE:
The figure below shows some of the many ways your fireplace may be installed. Consider the
traffic pattern in your room and the location of doors and windows. Moving air from ceiling
fans, open doors, and hot air grills may cause the flames to soot. If a disturbance is found that
affects the flames, it must be eliminated by turning off the ceiling fan, closing the door, or
closing or moving the hot air register. A corner location may be best where space is limited.
Your fireplace weighs no more than some of your fine furniture. If the fireplace is located near
a load bearing wall, additional supports to the foundation will not be necessary. HEAVY
FACINGS, SUCH AS BRICK, STONE, ETC., MAY REQUIRE ADDITIONAL
FOUNDATION SUPPORT.
NOTE: If this appliance is installed directly on carpeting, tile or other combustible
material, other than wood flooring, the appliance shall be installed on a metal or wood
panel extending the full width and depth of the appliance.
The Manufacturers Trim Kit must be used for Zero Clearance Installation.
1. Set the top (long) trim panel in place on top of unit. The panel should be flat against the
outside face of the fireplace, and standing vertically (measuring approximately 12” from the
rear of the unit to the front area). Mark along the lower edge of the trim panel with a pencil to
make reference line for mounting.
2. Set the side panels in place, flat against the fireplace. Mark down the inside edge of the trim
panel to make a vertical reference line.
GAS LINE
The gas supply line and electrical supply must
be installed before framing in the fireplace by a
licensed installer.
DRAFTS
Do not locate the fireplace in high traffic areas
or areas exposed to high drafts and winds.
Locate the fireplace away from furniture and
draperies.
ROOM DIVIDER
PARTIAL ROOM PROJECTION
FULL ROOM PROJECTION
FLUSH
CORNER
Page 24



