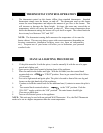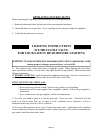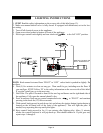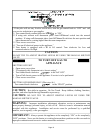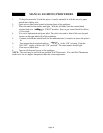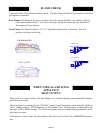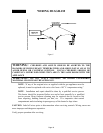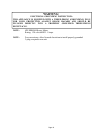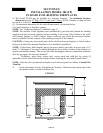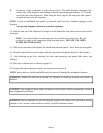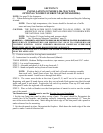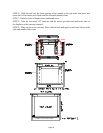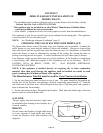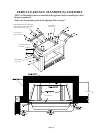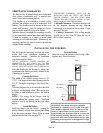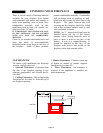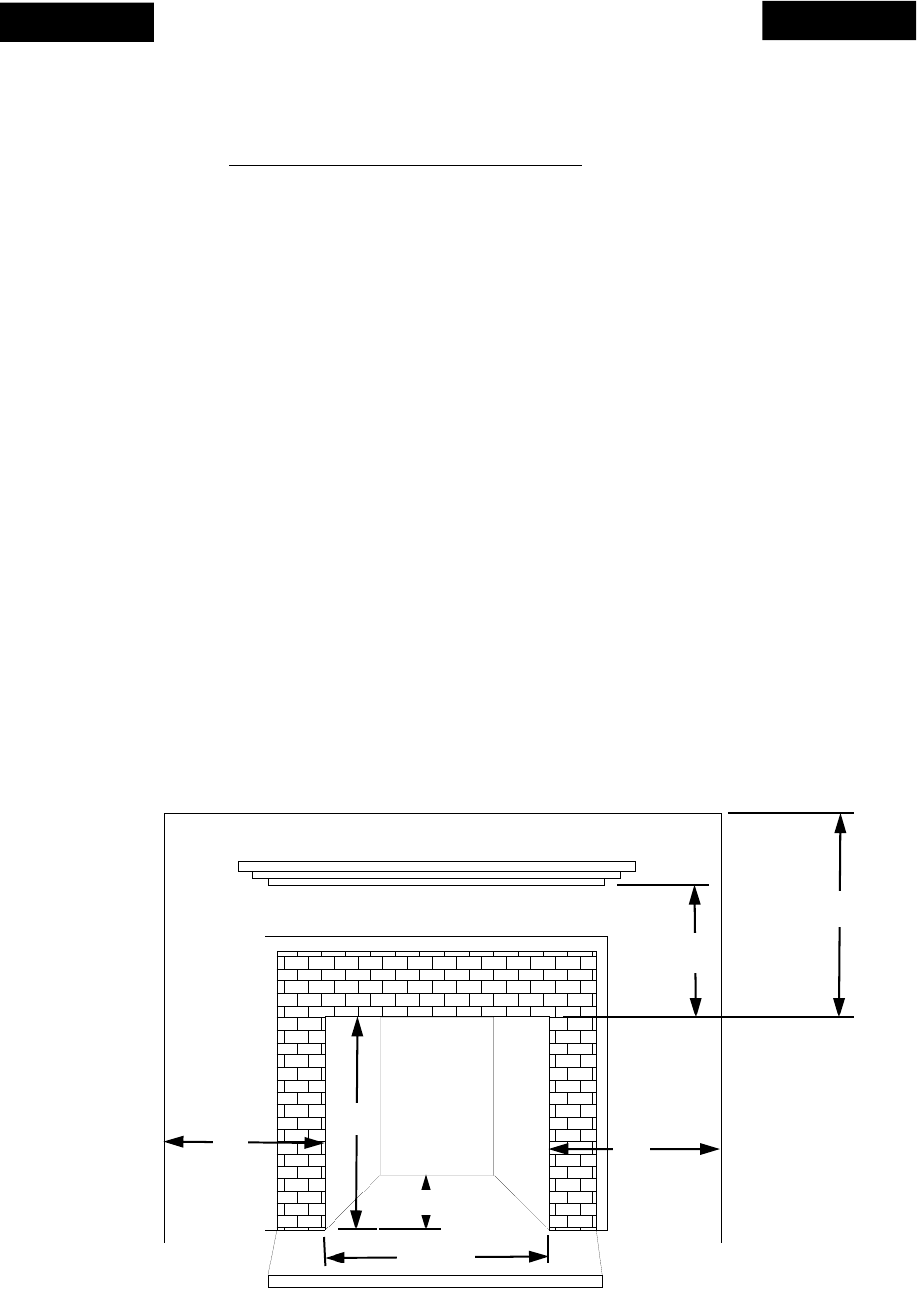
SECTION III
INSTALLATION MODEL 384 (FP)
IN SOLID FUEL BURNING FIREPLACES
(1) The Model FP-384 may be installed in a masonry fireplace. The minimum fireplace
dimension must be 24" high, 32-1/2" wide, and 12" deep. NOTE: Damper or clean out must
be closed or sealed off.
(2) For minimum dimensions for the sidewall and mantel, see drawing below.
(3) Center the heater in fireplace opening.
NOTE: See “Producing Adequate Ventilation” page 31.
NOTE: The installer of this appliance must mechanically (peel and stick) attach the marking
supplied with this unvented appliance before installing to the inside of the firebox of the solid-
fuel burning fireplace or listed ventless firebox enclosure into which the unvented fireplace
insert is installed. See the example of the marking on page 8 of this manual.
CAUTION: Cutting any sheet-metal parts of the solid-fuel burning fireplace or listed ventless
enclosure in which the unvented fireplace is to be installed is prohibited.
NOTE: “If the factory-built fireplace has no gas access hole(s) provided, an access hole of 1.5
inch (37.5) diameter or less may be drilled through the lower sides or bottom of the firebox in a
proper workmanlike manner. This access hole must be plugged with non-combustible insulation
after the gas supply line has been installed.”
“Refractory, glass doors, screen rails, screen mesh and solid-fuel log grates (if
applicable) can be removed from the fireplace before installing the unvented fireplace insert.”
NOTE: After the unit is positioned in fireplace, mark the trim panels as follows to Install The
Trim Kit:
A. Set the side panels in place, flat against the fireplace. Mark down the inside edge of the
trim panel to make a vertical reference line.
20"
26"
7"
7"
CEILING
RIGHT
SIDE
LEFT
SIDE
24”
32-1/2”
12”
FRONT
Page 20



