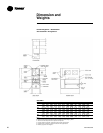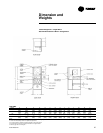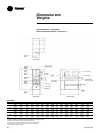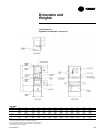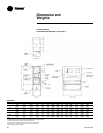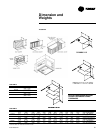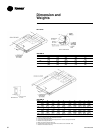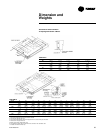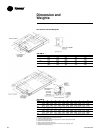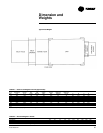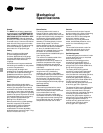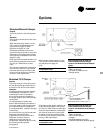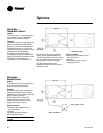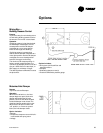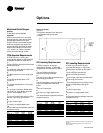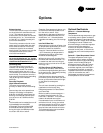
MUA-PRC001-EN34
Dimension and
Weights
Table DW-19
Model A B C D E
109 10-
3/8
" 1' 0-
3/8
"11-
15/16
" 11-¾" 1' 10-
13/16
"
(264) (314) (303) (298) (579)
112 1' 1-
9/16
"10-
13/16
" 1' 3-
15/16
"9-
7/8
" 1' 8-
7/8
"
(344) (275) (405) (251) (530)
115 1' 4" 9-
5/8
" 1' 6-
15/16
"8-
3/8
" 1' 7-
3/8
"
(406) (244) (481) (213) (492)
118 1' 7" 9-
5/8
" 1' 10-
1/16
"5-
1/8
" 1' 7-
3/8
"
(483) (244) (560) (130) (492)
Table DW-20
Model A B C D E F G H J K L M
215 1' 4" 9-
5/8
" 1' 6-
15/16
"5-
1/8
" 1' 10-
½
"1' 11-
3/8
" 10' 9" 10' 5-½" 7' 8" 7' 4-½" 1' 8-¼" 7' 0"
(406) (244) (481) (130) (572) (594) (3277) (3188) (2337) (2248) (514) (2134)
218 1' 7" 9-
5/8
" 1' 10-
1/16
"5-
1/8
" 1' 4" 1' 11-
3/8
" 10' 9" 10' 5-½" 7' 8" 7' 4-½" 1' 8-¼" 7' 0"
(483) (244) (560) (130) (406) (594) (3277) (3188) (2337) (2248) (514) (2134)
220 2' 0-
7/8
"10-
7/16
" 2' 1-
1/16
"9-
5/8
" 2' 5-½" 2' 11-½" 12' 10" 12' 6-½" 10' 8" 10' 4-½" 1' 8-¼" 10' 0"
(632) (265) (637) (244) (749) (902) (3912) (3823) (3251) (3162) (514) (3048)
222 2' 3-
3/8
"10-
7/16
" 2' 3-
9/16
"9-
5/8
" 2' 0-
5/8
" 2' 11-½" 12' 10" 12' 6-½" 10' 8" 10' 4-½" 1' 8-¼" 10' 0"
(695) (265) (700) (244) (625) (902) (3912) (3823) (3251) (3162) (514) (3048)
225 2' 7-
3/8
"1' 2-
13/16
"2' 7-½" 1' 0-
5/8
" 3' 1-
5/8
" 2' 11-½" 13' 4" 13'-½" 12' 8" 12' 4-½"2' 2-½" 12' 0"
(797) (376) (800) (321) (956) (902) (4064) (3950) (3861) (3772) (673) (3658)
230 3' 0-
7/8
"1' 2-
13/16
" 3' 1" 1' 0-
5/8
" 2' 2-
5/8
" 2' 11-½" 13' 4" 13'-½" 12' 8" 12' 4-½"2' 2-½" 12' 0"
(937) (376) (940) (321) (676) (902) (4064) (3950) (3861) (3772) (673) (3658)
Notes:
1. Curb to be shipped loose and assembled in the field.
2. Curb must be square and level.
3. Curb requires intermediate structural support and is not to be corner post mounted.
4. Gaskets to be shipped with unit.
5. Bolting accessories shipped with curb.
6. Curb drawings shown are for units which have controls on the “standard” side.
7. Available on horizontal units only.
Roof Curbs for Units with Mixing Box



