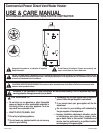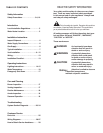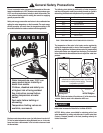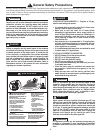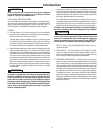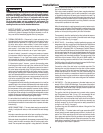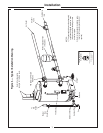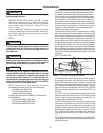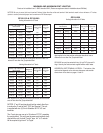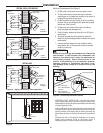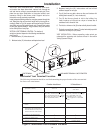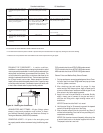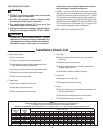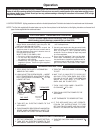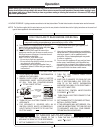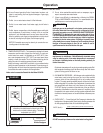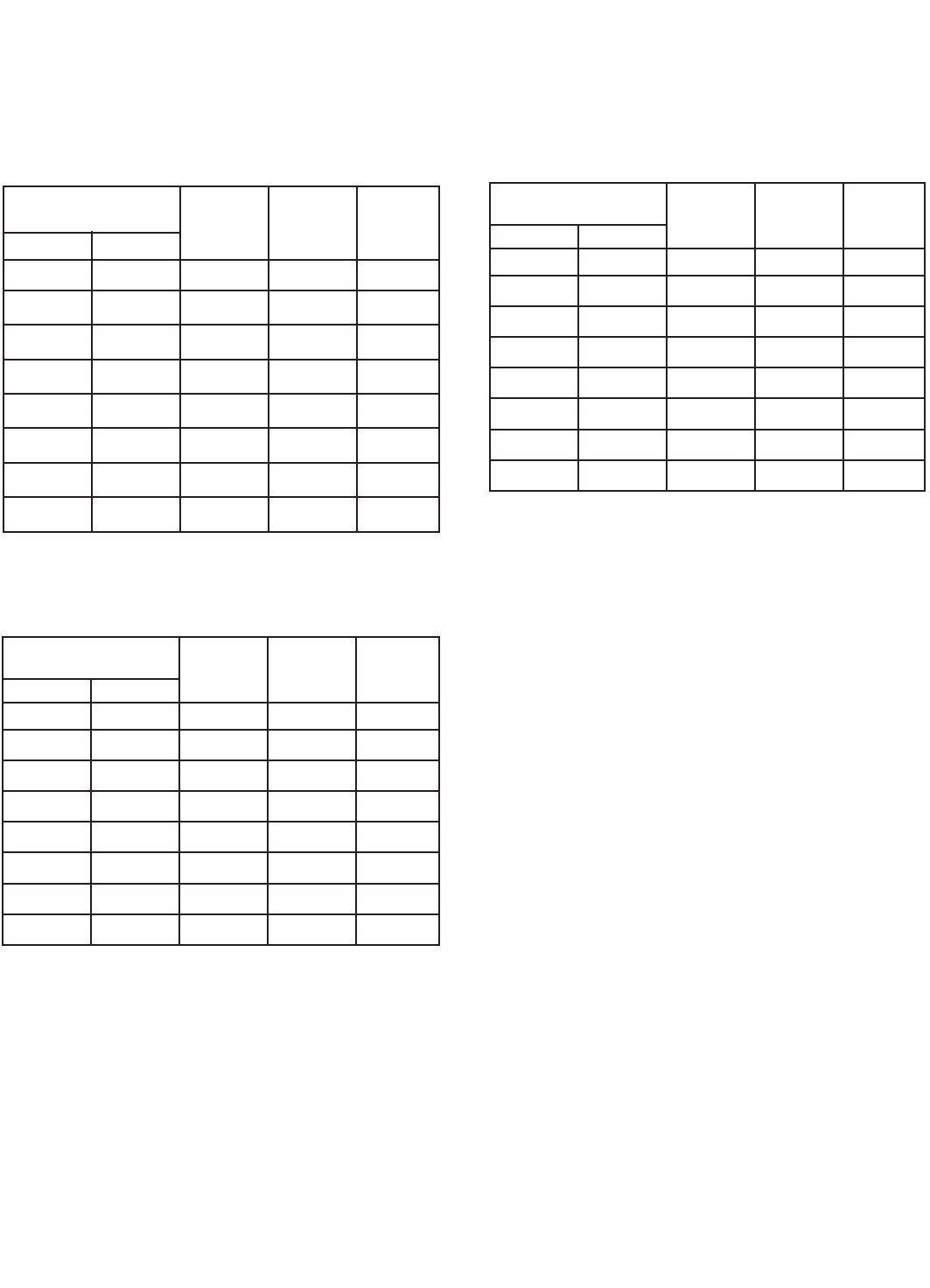
9
MINIMUM AND MAXIMUM VENT LENGTHS
Charts are for installation from 0 - 2000 ft. elevation ONLY. (Please see supplement sheet for installations above 2000 feet.)
NOTICE: Be sure to mount inlet vent terminal 6 inches higher than the outlet vent terminal. Vent terminals need to be a minimum of 7 inches
(center to center) horizontally apart and a maximum of 24 inches apart.
GP100-150 & GP100-200
Venting Information for 3” Vents
Vent lengths for the inlet and the outlet pipes should not have a dif-
ference of more than five (5) equivalent feet.
Number of 90º Elbows with
Vent Terminal
Number of
45º Elbows
Minimum Pipe
Length Required
(Ft)
Maximum
Pipe Length
(Ft)
Inlet Vent Outlet Vent
One (1) One (1) None 10.0 50.0
One (1) One (1) One (1) 9.5 47.5
Two (2) Two (2) None 5.0 45.0
Two (2) Two (2) One (1) 2.5 42.5
Three (3) Three (3) None 5.0 40.0
Three (3) Three (3) One (1) 2.5 37.5
Four (4) Four (4) None 5.0 35.0
Four (4) Four (4) One (1) 2.5 32.5
Venting Information for 4” Vents
Vent lengths for the inlet and the outlet pipes should not have a differ-
ence of more than five (5) equivalent feet.
GP100-250 can only be vented with four (4) inch PVC pipe and fit-
tings. Use only the vent terminals supplied withthe water heater
HORIZONTAL VENT TERMINAL LOCATION - The location of the
vent terminal depends on the minimum clearances and consider-
ations shown in the charts on pages 11 and 12..
Number of 90º Elbows with
Vent Terminal
Number of
45º Elbows
Minimum Pipe
Length Required
(Ft)
Maximum
Pipe Length
(Ft)
Inlet Vent Outlet Vent
One (1) One (1) None 10.0 45.0
One (1) One (1) One (1) 7.5 42.5
Two (2) Two (2) None 5.0 40.0
Two (2) Two (2) One (1) 2.5 37.5
Three (3) Three (3) None 5.0 35.0
Three (3) Three (3) One (1) 2.5 32.5
Four (4) Four (4) None 5.0 30.0
Four (4) Four (4) One (1) 2.5 27.5
GP100-250
Venting Information for 4” Vents
Vent lengths for the inlet and the outlet pipes should not have a
difference of more than five (5) equivalent feet.
Number of 90º Elbows with
Vent Terminal
Number of
45º Elbows
Minimum Pipe
Length equired
(Ft)
Maximum
Pipe Length
(Ft)
Inlet Vent Outlet Vent
One (1) One (1) None 40.0
One (1) One (1) One (1) 2.5 37.5
Two (2) Two (2) None 5.0 35.0
Two (2) Two (2) One (1) 2.5 32.5
Three (3) Three (3) None 5.0 30.0
Three (3) Three (3) One (1) 2.5 27.5
Four (4) Four (4) None 5.0 25.0
Four (4) Four (4) One (1) 2.5 22.5
5.0
NOTICE: 3” and 4” vent pipe should not be mixed, other than
to reduce the 4” vent for the 3” PVC Vent Terminal. This unit
is supplied with two (2) 3-inch Schedule 40 PVC 45º vent
terminals.
The 4” vent pipe can use up to 16 inches of 3” PVC, preceding
the vent terminal. This unit uses the same vent terminals (sup-
plied with the unit) for both 3” and 4” pipe. A 4” to 3” reducer
will be required to go from 4” to 3” pipe.



