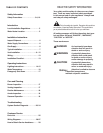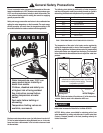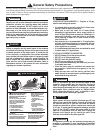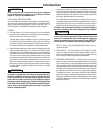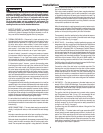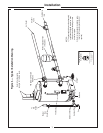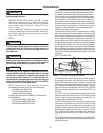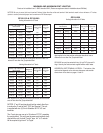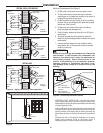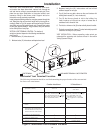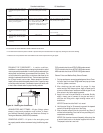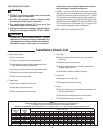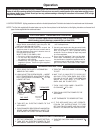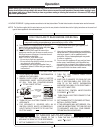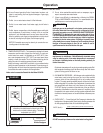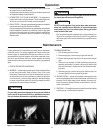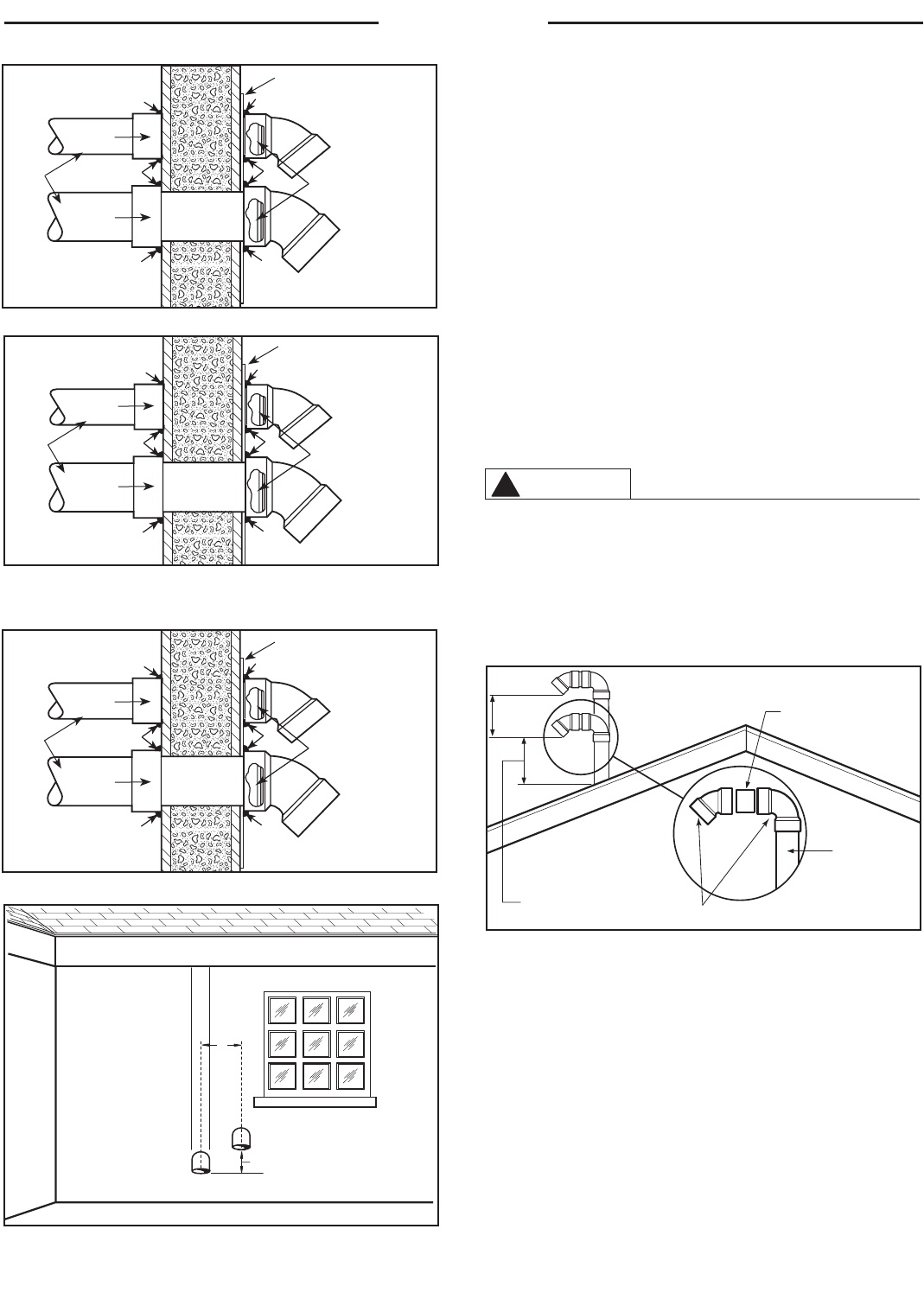
10
Installation
GP100-250
§
§
§
§
§
§
Inlet
Outlet
Sheet Metal Shield on Brick or
Masonry Walls
Outside of
Building Wall
§
Mortar or
Silicone Caulk
From Water
Heater
4” Vent
Pipe
4” Pipe
Coupling
Vent Terminal with
1
/
2
"
Mesh Protective
Screen Inside
4” Pipe
Coupling
4” Vent
Pipe
Figure 9c – Typical Horizontal 4” Vent Installation
GP100-150 & GP100-200
Figure 9a – Typical Horizontal 3” Vent Installation
§
§
§
§
§
§
Inlet
Outlet
Sheet Metal Shield on Brick or
Masonry Walls
Outside of
Building Wall
§
Mortar or
Silicone Caulk
From Water
Heater
3” Vent
Pipe
3” Pipe
Coupling
Vent Terminal with
1
/
2
"
Mesh Protective
Screen Inside
3” Pipe
Coupling
3” Vent
Pipe
§
§
§
§
§
§
Inlet
Outlet
Sheet Metal Shield on Brick or
Masonry Walls
Outside of
Building Wall
§
Mortar or
Silicone Caulk
From
Water
Heater
4” Vent
Pipe
Vent Terminal with
1
/
2
"
Mesh Protective
Screen Inside
3” Vent
Pipe
4x3 Reducer
Coupling
4x3 Reducer
Coupling
Figure 9b – Typical Horizontal 4” Vent Installation
Additional Considerations (See Figure 9)
1. Do Not install vent terminal under any patio or deck.
2. To help prevent moisture from freezing on walls and
under eaves, do not locate vent terminal on the side of a
building with prevailing winter winds.
3. Do Not terminate vent pipe directly on brick or masonry
surfaces. Use a rust-resistant sheet metal backing plate
behind vent. (See Figure 9.)
4. Do Not locate vent terminal too close to shrubbery,
since flue gases may damage them.
5. Caulk all cracks, seams and joints within six (6) feet of
vent terminal.
6. All painted surfaces should be primed to lessen the
chance of physical damage. Painted surfaces will require
maintenance.
7. Insulate vent pipe exposed to cold conditions (attics,
crawl spaces, etc.) to help prevent moisture from accu-
mulating in vent pipe.
Moisture in the flue gas will condense as it leaves the
vent terminal. In cold weather this condensate can
freeze on the exterior wall, under the eaves and on
surrounding objects. Some discoloration to the
exterior of the building is to be expected. However,
improper location or installation can result in se-
vere damage to the structure or exterior finish of the
building.
HORIZONTAL VENT INSTALLATION – Once the vent terminal
location has been determined, make a hole through the exterior wall to
accommodate the vent pipe. Vent pipe must exit exterior wall horizontally
only. (See Figures 9a and 9b.)
Insert a small length of vent pipe through the wall and connect the
coupling as shown in Figure 9. Connect terminal as shown to the vent
pipe on the exterior of the building. Seal any opening around the vent
pipe or fittings with mortar or silicone caulk as shown in Figures 9a and
9b.
Complete the rest of the vent pipe installation to the water
heater’s vent connector fitting on the blower outlet. If
necessary support horizontal run as previously mentioned.
WARNING
!
Inlet
Outlet
Inlet Min. 6”
above
outlet
Figure 8 – Vertical Vent Terminal Location
Short Piece of Vent Pipe
Min. 12" Above Roof
Min. 12" Above Anticipated
Snow Level.
Max. 24" Above Roof
(Without Additional Support)
Vent Pipe
Through Roof
Elbows
Figure 6
6” above outlet
Min. 7”
Max. 24”
Inlet
Outlet



