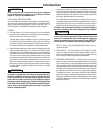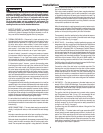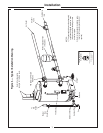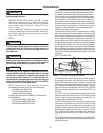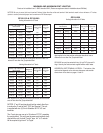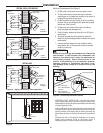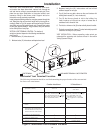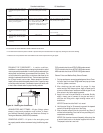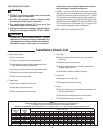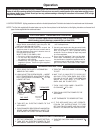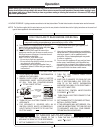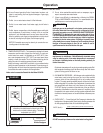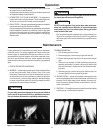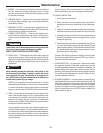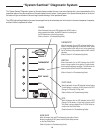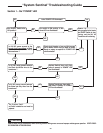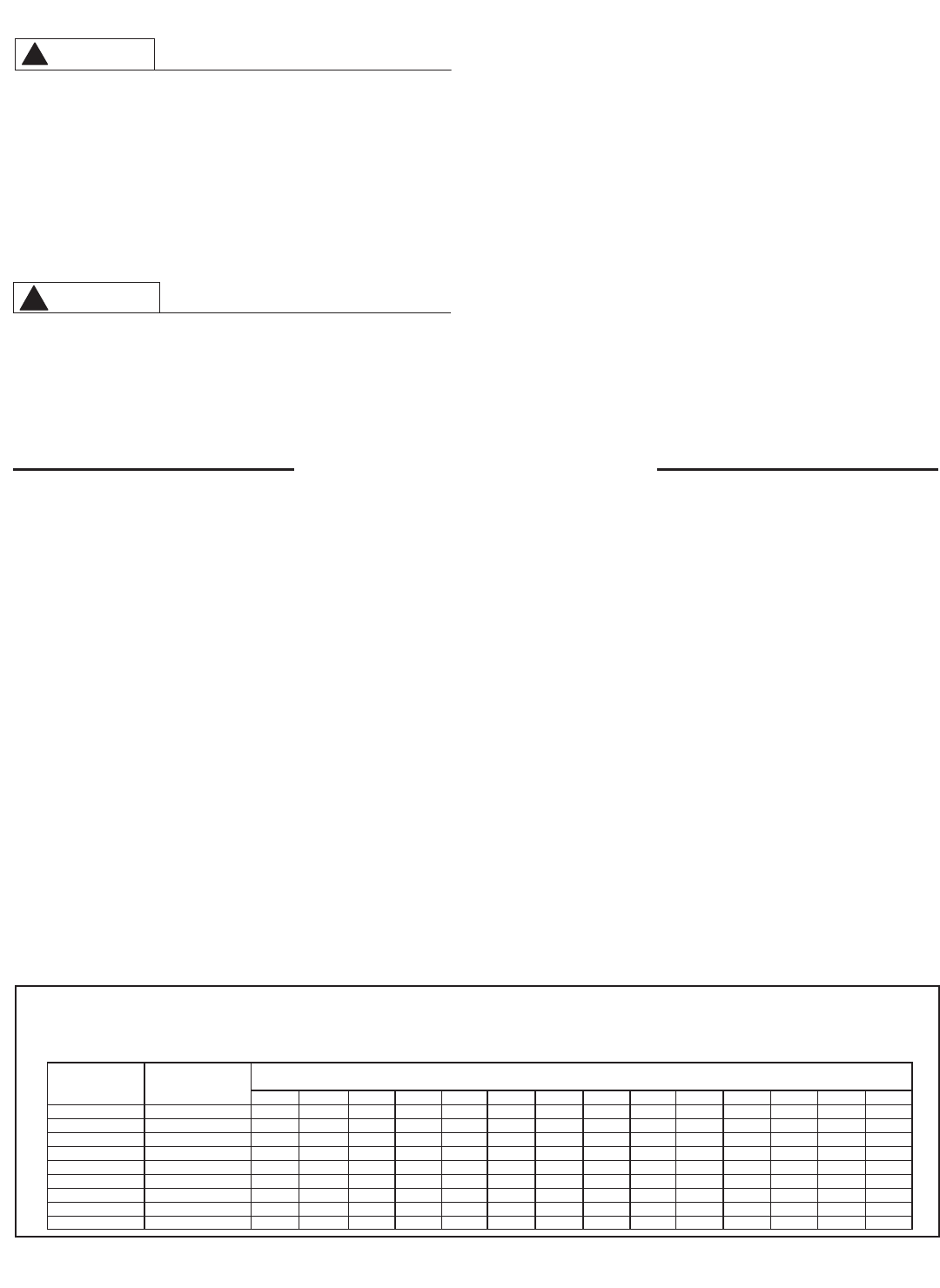
A. Water Heater Location
❑Close to area of vent.
❑Indoors and protected from freezing temperatures.
❑Proper clearance from combustible surfaces observed and
water heater not installed on carpeted floor.
❑Air supply free of corrosive elements and flammable vapors.
❑Provisions made to protect area from water damage.
❑Sufficient room to service heater.
B. Water Supply
❑Water heater completely filled with water.
❑Water heater and piping air vented.
❑Water connections tight and free of leaks.
C. Gas Supply
❑Gas line equipped with shut-off valve, union, and sediment
trap/drip leg.
❑Approved pipe joint compound used.
❑ Soap and water solution used to check all connections and
fittings for possible gas leak.
❑Gas Company inspected installation (if required).
D. Relief Valve
❑Discharge line run to open drain.
❑Discharge line protected from freezing.
E. Venting
❑All pipe connections are secure (at blower, vent terminals and for
each pipe joint connection)
❑Vent terminals mounted properly and in correct location.
❑Condensate tube has water in both loops.
Installation Check List
TABLE 1
Maximum Capacity of Pipe in Cubic Feet of Gas per Hour for Gas Pressures of
--------0.5 psig or Less and a Pressure Drop of 0.3 Inch Water Column
Based on a 0.60 Specific Gravity Natural Gas; If 1.5 Specific Gravity L.P. Gas is used, multiply capacity by 0.63
Nominal Internal
Iron Pipe Size, Diameter
Inches Inches
10 20 30 40 50 60 70 80 90 100 125 150 175 200
1/2 .622 132 92 73 63 56 50 46 43 40 38 34 31 28 26
3/4 .824 278 190 152 130 115 105 96 90 84 79 72 64 59 55
1 1.049 520 350 285 245 215 195 180 170 160 150 130 120 110 100
1 1/4 1.380 1,050 730 590 500 440 400 370 350 320 305 275 250 225 210
1 1/2 1.610 1,600 1,100 890 760 670 610 560 530 490 460 410 380 350 320
2 2.067 3,050 2,100 1,650 1,450 1,270 1,150 1,050 990 930 870 780 710 650 610
2 1/2 2.469 4,800 3,300 2,700 2,300 2,000 1,850 1,700 1,600 1,500 1,400 1,250 1,130 1,050 980
3 3.068 8,500 5,900 4,700 4,100 3,600 3,250 3,000 2,800 2,600 2,500 2,200 2,000 1,850 1,700
4 4.026 17,500 12,000 9,700 8,300 7,400 6,800 6,200 5,800 5,400 5,100 4,500 4,100 3,800 3,500
Length of Pipe, Feet
13
FOR PROPER INSTALLATION:
• DO NOT use solvent cement that has become
curdled, lumpy or thickened.
• DO NOT thin solvent cement. Observe shelf
precautions printed on the containers.
• For applications below 32°F use only low
temperature type solvent cement.
• Appropriate solvent and cleaner must be used for
the type of vent pipe used (PVC, CPVC or ABS).
DANGER OF FIRE OR BODILY INJURY – Solvent
cements and primers are highly flammable. Pro-
vide adequate ventilation and do not assemble
near heat source or open flame. Do not smoke.
Avoid skin or eye contact. Observe all cautions
and warnings on material containers.
6. WIRING — A polarized 120V 50/60 Hz power supply, with suitable
disconnect means, must be connected to the black and white leads
provided. The current draw by the Power Direct Vent unit is 1.5 Amps.
The water heater, when installed, must be electrically grounded in ac-
cordance with local codes, or, in the absence of local codes, with the
National Electrical Code, ANSI/NFPA 70 in the United States; or CSA
C22.1 Electrical Code, in Canada. Refer to Fig. 14 on page 26 & 27
of this manual for water heater internal wiring diagrams.
NOTICE: DO NOT use in conjunction with a GFCI.
CAUTION
!
WARNING
!



