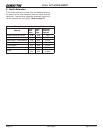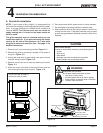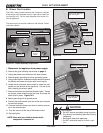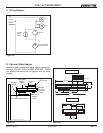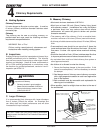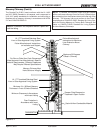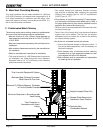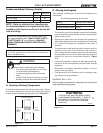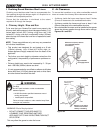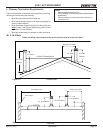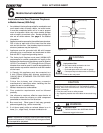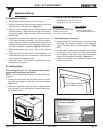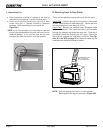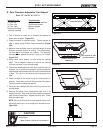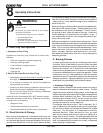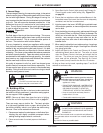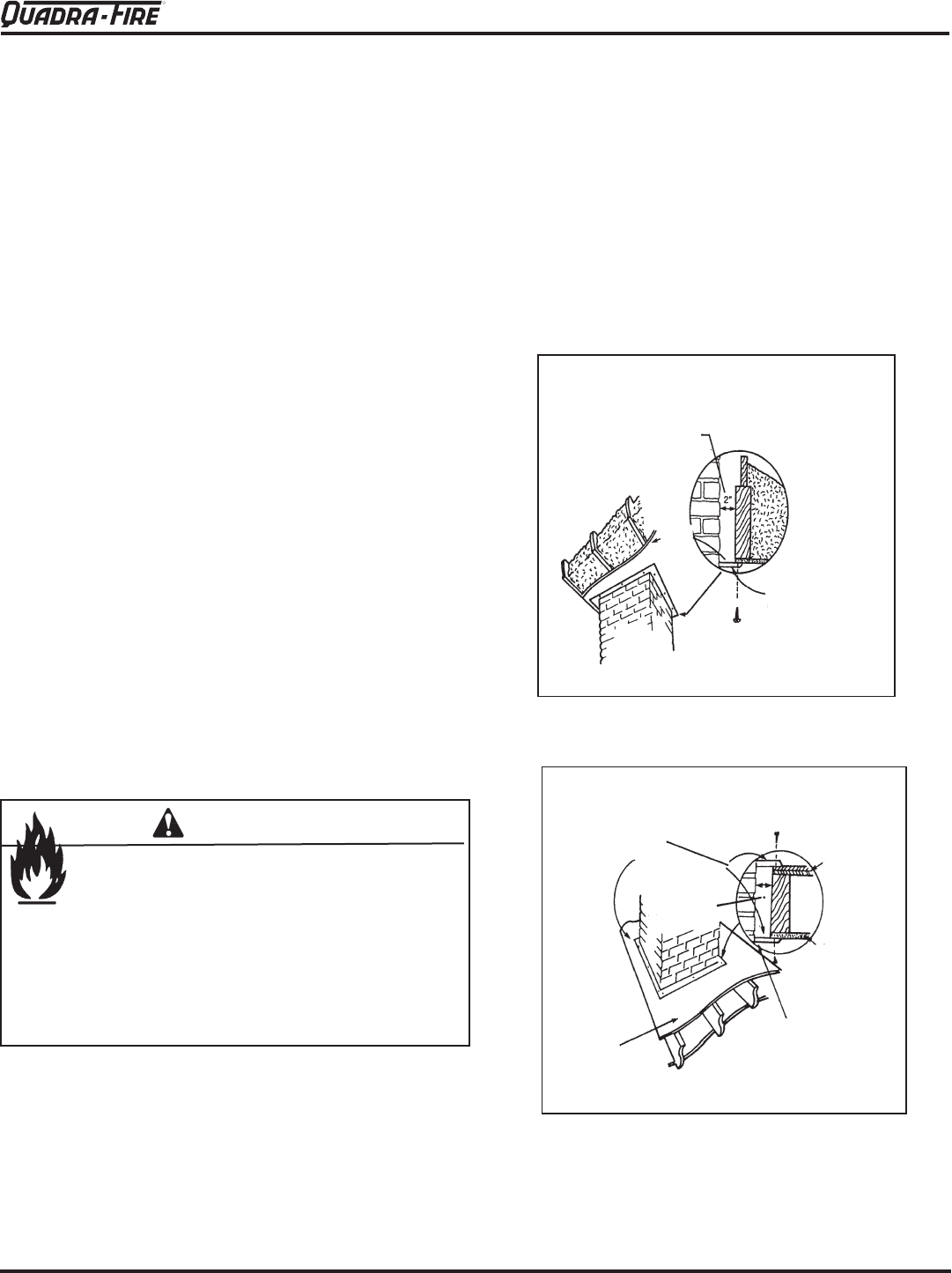
5100-I ACT WOOD INSERT
April 21, 2010
R
438-0380E
Ovalizing round stainless steel liners to accommodate the
allowable and acceptable practice.
Ensure that the ovalization is minimized to the extent
I. Ovalizing Round Stainless Steel Liners
between spacers.
•
venting and spacers.
from
WARNING
WARNING! Risk of Asphyxiation!
• DO NOT CONNECT THIS APPLIANCE TO
A CHIMNEY FLUE SERVICING ANOTHER
APPLIANCE OR TO ANY AIR DISTRIBUTION DUCT
OR SYSTEM.
This may allow ue gases to enter the house.
J. Chimney Height / Rise and Run
chimney draft (static pressure) should be approximately -0.10
inches water column (W.C.) during a high burn and -0.04
inches W.C. during a low burn, measured 6 inches (152mm)
above the top of the insert after one hour of operation at each
burn setting.
NOTE
for individual installations.
•
(152mm) chimney, 14 to 16 feet (4.27-4.87m) high, (in-
cludes appliance height) measured from the base of the
appliance.
•
-
ists.
• Chimney height may need to be increased by 2
- 3% per
each 1000 feet (304.8m) above sea level.
• It is not recommended to use offsets or elbows at altitudes
above 4000 feet (1219.2m) above sea level or when there
Ceiling
Material
Minimum 1 inch (25mm)
clearance from exterior
chimney to sheathing
Firestopping
2 inch
(51mm)
Non-combustible
fire stopping material
Minimum 2 inch (51mm) clearance
from combustible material
and insulation
ceiling
K. Air Clearances
Figure 18.1
Figure 18.2
•
A chimney inside the house must have at least 2 inches
(51mm) of clearance to the combustible structure.
•
A chimney outside the house must have at least 1 inch
(25mm) clearance to the combustible structure.
•
Figures 18.1 and 18.2.



