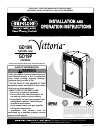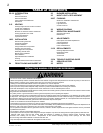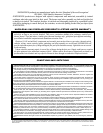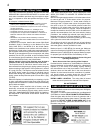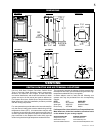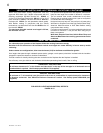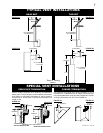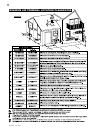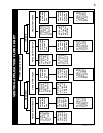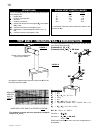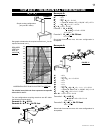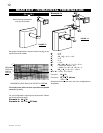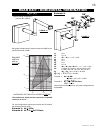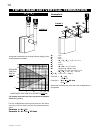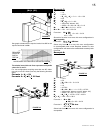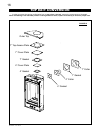
7
W415-0612 / C / 01.25.08
Use the GD201 periscope kit to locate the air termination
above grade. The periscope must be installed so that when
fi nal grading is completed, the bottom air slot is located a
minimum of 12" above grade. The maximum allowable vent
length is 10 ft.
16”
MINIMUM
35 FT MAXIMUM
3 FT MINIMUM
16”
MINIMUM
35 FT MAXIMUM
3 FT MINIMUM
FIGURE 4a
The maximum vent length for a corner installation is 20" of
horizontal run, in addition to the 45° offset. In this case zero
rise is acceptable when using rigid. See FIGURE 5a. Flexible
venting must maintain a 6" rise. See FIGURE 5b.
TYPICAL VENT INSTALLATIONS
PERISCOPE TERMINATION CORNER TERMINATION
FIGURE 5b
FIGURE 5a
FIGURE 4b
FIGURE 2a
FIGURE 3a
FIGURE 2b
FIGURE 3b
24" MAXIMUM
20" MAXIMUM
26
3
/8" MINIMUM
PLUS RISE*
10"
MINIMUM
43
1
/8" MINIMUM
PLUS RISE*
24”
MINIMUM
12”
MINIMUM
24”
MINIMUM
12”
MINIMUM
TOP EXIT INSTALLATION
REAR EXIT INSTALLATION
MAXIMUM 10FT VENT LENGTH
20” MAXIMUM
6” RISE
MINIMUM
* Refer to "Venting"
section.
TOP EXITREAR EXIT
SPECIAL VENT INSTALLATIONS
33
1
/8"



