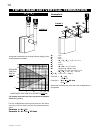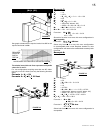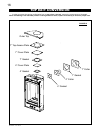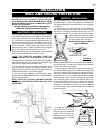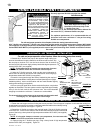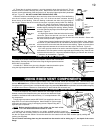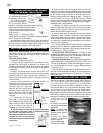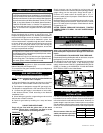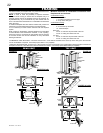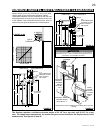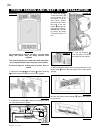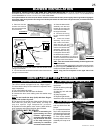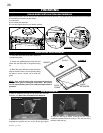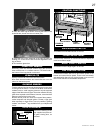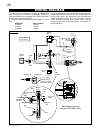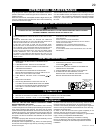
22
W415-0612 / C / 01.25.08
REAR VENT
TOP VENT
13
1
/
4
”
22
1
/
4
”
22
1
/
4
”
2"
4"
4"
6"
2"
SIDE
WALL
PROTRUSION
INSIDE
CHASE
OUTSIDE
CHASE
13
1
/
4
”
22
1
/
4
”
22
1
/
4
”
22
1
/
4
”
33
1
/
2
”
23”
MINIMUM
22
1
/
4
”
4
3
/
4
”
2
1
/
2
”
HEADE
R
MINIMUM
53
1
/
8
”
ENCLOSURE
HEIGHT
13
1
/
4
”
34
3
/
8
”
2"
4"
4"
6"
2"
PROTRUSION
SIDE
WALL
INSIDE
CHASE
OUTSIDE
CHASE
FIGURE 37
FIGURES 38 a&b
FIGURE 39
FIGURES 40 a,b&c
22
1
/
4
”
4
3
/
4
”
2
1
/
2
”
HEADER
MINIMUM
39
1
/
8
”
ENCLOSURE
HEIGHT
13
1
/
4
”
34
3
/
8
”
* HORIZONTAL VENT SECTIONS - A minimum clearance of 1" at the bottom and sides and 2" at the top of the vent pipe in all horizontal
runs to combustibles is required. Use fi restop spacer W010-1774 (supplied).
* VERTICAL VENT SECTIONS - A minimum of 1" all around the vent pipe on all vertical runs to combustibles is required except for clearances
in fi replace enclosures. See "Minimum Enclosure Clearances" section. Use fi restop spacer W500-0096 (not supplied).
Minimum clearance to combustible construction from
fi replace and vent surfaces:
Combustible Framing:
- 0" to stand-offs
- 1" to bottom and sides of the vent pipe*
- 2" to top of the vent pipe*
Combustible Finishing:
- 0" to rear
- 0" to front face top and sides
- 13" recessed depth
Rear Vent
- 39 1/8" to enclosure top from base of the unit
- 45 1/8" to ceiling from base of the unit
Top Vent
- 53 1/8" to enclosure top from base of the unit
- 53 1/8" to ceiling from base of the unit
FRAMING
It is best to frame your fi replace after it is positioned and the vent
system is installed. Frame to local building codes.
NOTE: In order to avoid the possibility of exposed insulation
or vapour barrier coming in contact with the fi replace body, it is
required that the walls of the fi replace enclosure be “fi nished” (ie:
drywall/sheetrock), as you would fi nish any other outside wall of a
home. This will ensure that clearance to combustibles is maintained
within the cavity.
To install the fi replace face fl ush with the fi nished wall, position the
framework to accommodate the thickness of the fi nished wall.
It is not necessary to install a hearth extension with this fi replace
system.
When roughing in the fi replace, raise the fi replace to accommodate
for the thickness of the fi nished fl oor materials, i.e. tile, carpeting,
hard wood, which if not planned for will interfere with the opening
of the lower access door and the installation of many decorative
fl ashing accessories.



