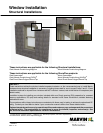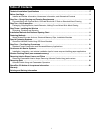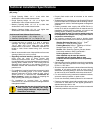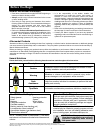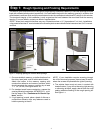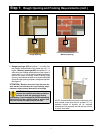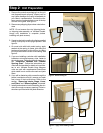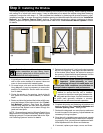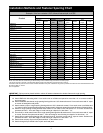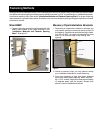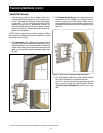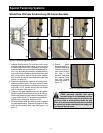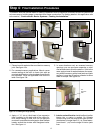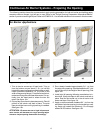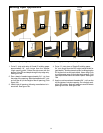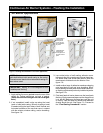
Technical Installation Specifications
The following details are specified for proper installation and for the unit to meet the advertised design pressure
(DP) rating.
S If using less than a nominal 2″ x buck in masonry
openings; the rough opening must be no more than
1/2″
(13) wider and 1/4″(6) taller than the outside
measurement of the frame. Installation methods are
limited to Jamb Screw method using 3/16″ concrete
screws.
S Marvin recommends theuse of slopedsills on allconcrete
openings (either pre--cast or poured).
S Regarding recessed masonry openings: the window
frame must not come in direct contact with
masonry/concrete/concrete block. Construct framing
from treatedlumber or plywoodand fasten tothe masonry
opening jambs, header, and sill. This framing must be
designed (and anchored to the opening) properly to
withstand certified and advertised DP ratings for your
particular unit.
S For installations in typical wood frame construction (with
sheathing and building paper or air barrier material)
where a continuous air barrier system is used, refer to
ASTM E2112--01 or reference the “Continuous Air
Barrier Systems” section for details on preparing the
rough opening and sealing the installation.
S For installations in concrete block, or masonry
construction, etc., follow local codes for sealing and water
management details.
S Properly flash and/or seal all windows at the exterior
perimeter.
S Sealants used for installation must be Grade NS Class 25
per ASTM C920 and compatible with the building exterior,
window exterior surface, and flashing/water management
materials.
S Flashing materials must comply with ASTM E2112--01,
section 5.13 and be compatible with all materials used in
installation including panning systems, air barriers and
building papers, sheathing, and the window unit.
Flashing material must not contain asphalt and must
be compatible with flexible PVC (vinyl) when used in
conjunction with nailing fin.
S The following materials were used to develop these
instructions in the Continuous Air Barrier Systems section:
Weather Resistant Barriers: DuPontt Tyvek
®
HomeWrap or Grade D building paper.
Flashing Materials: DuPontt FlexWrap or DuPontt
Straight Flash, DuPontt Tyvek
®
Tape.
Sealant: OSI
®
Quad Pro--Series
®
; solvent release
butyl rubber sealant or DAP DynaFlex230t.
Panning System: Marvin SillGuardt.
Other materials may be used but must be
compatible with one another. Refer to each
product’s t echnical spe cifications for compatibility
and usage.
S Optional foams used for installation must below expansion
only. Foam and foam application must comply with ASTM
E2112--01, SEC 5.9.2.
S Shims are requiredbetween the windowframe and framing
members at all locking points and at every point of
attachment (excluding nailing fin and brick mould casing)
as well as at all points detailed within these instructions.
S For units with flat casing install with installation brackets,
structural masonry brackets, or jamb screws.
S Do not use chemically treated products for shim material.
S Fasteners penetrating chemically treated lumber must be
a minimum of 0.90 oz/ft
2
zinc hot dipped galvanized or
stainless steel type 304 or 316.
S Clad window frames must not come into direct contact with
chemically treated wood products.
S Rough Opening Width: 1/4″-- 1 ″
(6--25) wider than
window/door frame outside measurement.
S Rough Opening Height: 1/4″-- 1 / 2 ″
(6--13) higher than
window/door frame outside measurement.
S Masonry Opening Width: 1/4″-- 1 / 2 ″
(6--13) wider than
window/door frame outside measurement.
S Masonry Opening Height: 1/8″-- 1 / 4 ″
(3--6) higher than
window/door frame outside measurement.
Architectural Detail Manual Specifications:
S Rough Opening:Width 1″
(25); Height 1/2″ (13).
S Masonry Opening:Width 1/2″
(13); Height 1/4″ (6).
Be aware that the use of rigid sill pans and
other barriers will decrease the rough
opening height clearance. Adjust opening
dimensions accordingly.
2



