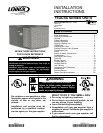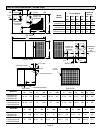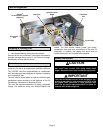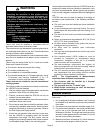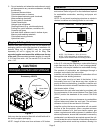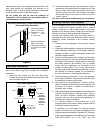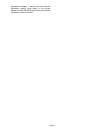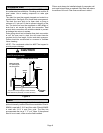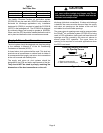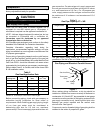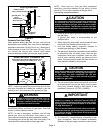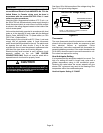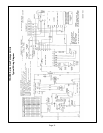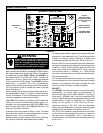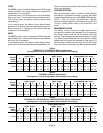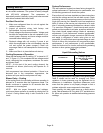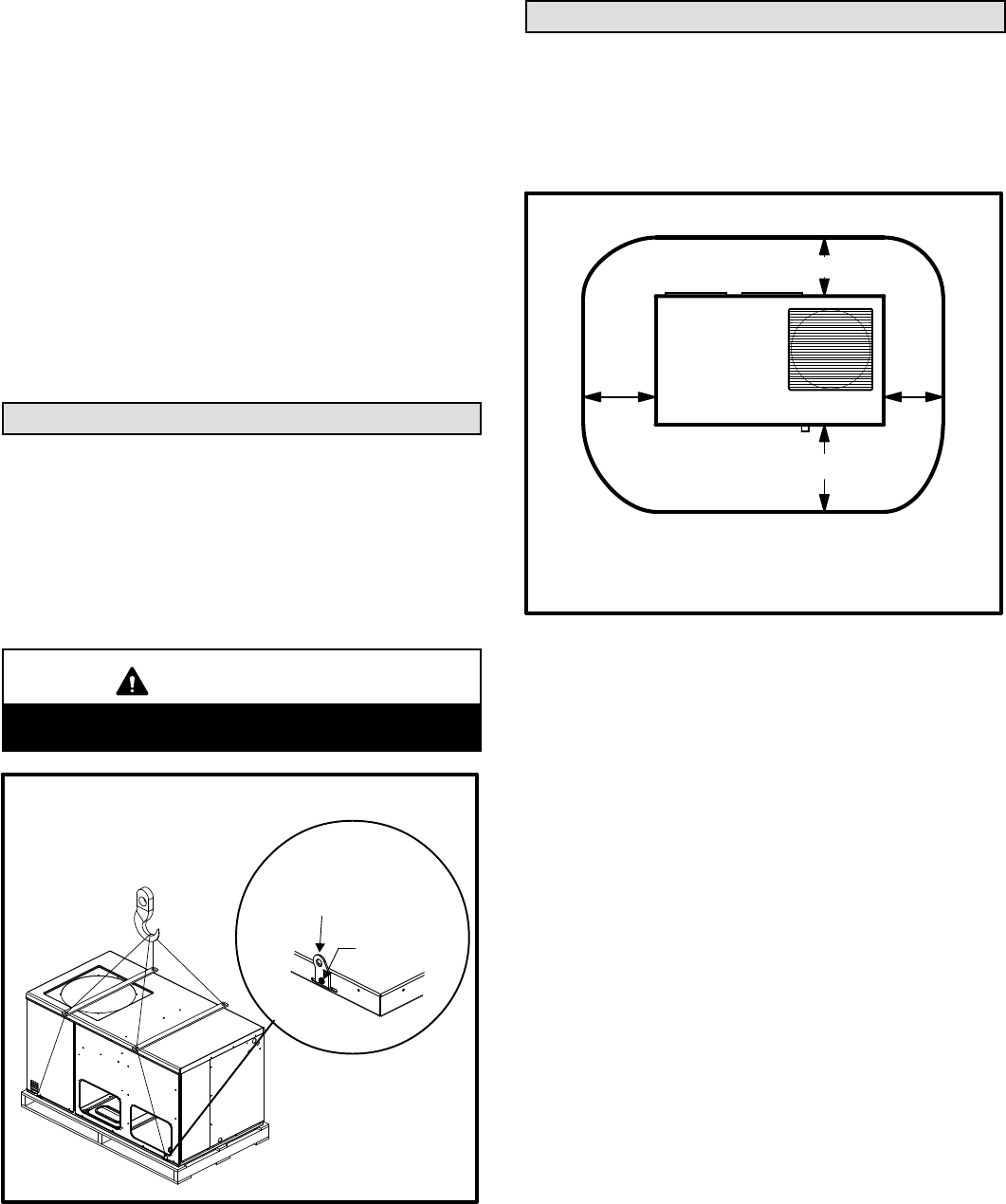
Page 5
5 − Do not locate the unit where the combustion air supply
will be exposed to any corrosive substance, including
the following:
Permanent wave solutions,
Chlorinated waxes or cleaners,
Chlorine−based swimming pool chemicals,
Water−softening chemicals,
De−icing salts or chemicals,
Carbon tetrachloride,
Halogen−type refrigerants,
Cleaning solvents (e.g., perchloroethylene),
Printing inks, paint removers, varnishes, etc.,
Cements and glues,
Anti−static fabric softeners used in clothes dryers,
Masonry acid−washing materials,
Chlorinated laundry products,
Hydrochloric acid.
Rigging & Setting Unit
Exercise care when moving the unit. Do not remove any
packaging until the unit is near the place of installation. An
optional lifting lug kit (92M51) may be purchased
separately for use in rigging the unit for lifting. The
spreader lengths must exceed the width across the top
of the unit. Recommended spreader lengths: for use with
2, 2−1/2 and 3−ton units −− 44"; for use with 3−1/2, 4 and 5−ton
units −− 54".
CAUTION
Before lifting a unit, make sure that the weight is dis-
tributed equally on the cables so that it will lift evenly.
Figure 1
Accessory Lift Kit
Lifting Bracket
Sheet Metal
Screw
Units may also be moved or lifted with a forklift while still in
the factory supplied packaging.
NOTE − Length of forks must be a minimum of 42 inches.
Clearances
All units require certain clearances for proper operation
and service. Refer to figure 2 for the clearances required
for combustible construction, servicing, and proper unit
operation.
NOTE − Do not permit overhanging structures or shrubs to
obstruct condenser air discharge outlet or vent outlet.
Figure 2
Service Clearances − Inches (Millimeters)
3 (76)
48 (1219)
30
(762)
24
(610)
NOTE − Top Clearance − 36 in. (914 mm)
NOTE − Entire perimeter of unit base requires
support when elevated above mounting surface.
In the U.S. units may be installed on combustible flooring
made from wood or class A, B, or C roof covering material.
In Canada, units may be installed on combustible flooring.
The products of combustion are discharged through a
screened vent outlet in the front mullion.
Install the unit so that the products of combustion will not
damage the outer building structure.
The vent outlet must be at least 4 feet below, 4 feet
horizontally from and 1 foot above any door, window or
gravity air inlet into the building. In addition, install the unit
so that the vent outlet is at least 3 feet above any forced air
inlet located within 10 feet.
Clearances to the vent outlet must also be consistent with
the requirements of the current National Fuel Gas Code
(Z223.1) and/or the standards of the current CSA B149
codes.
Figure 3 shows the minimum clearances to combustibles
required above and below the vent hood. The minimum
clearance in front of the vent hood is 24 inches.
Install the unit so that snow accumulation will not restrict
the flow of the flue products. Allow a required minimum
horizontal clearance of 4 feet from electric meters, gas
meters, regulators and relief equipment. In addition to the
above requirements, ensure that unwanted ice caused by
condensate is not allowed to accumulate around the unit.
Do not locate the unit on the side of the building where the
prevailing winter winds could trap moisture, causing it to



