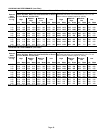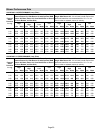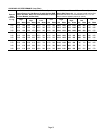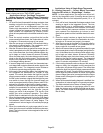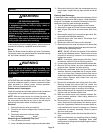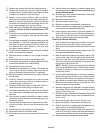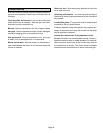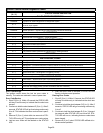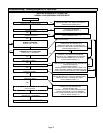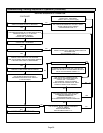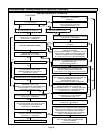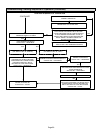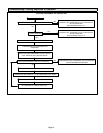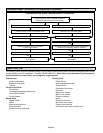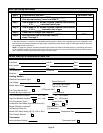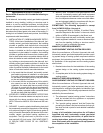
Page 63
Vent Pipe Sizing Worksheet
Proposed vent pipe size : ______
Termination kit catalog number : _____________
Vent pipe equivalency value from table 5 : ______
Total number of 90° elbows required (indoors and outdoors)
______ X 5 = ______ equivalent feet of pipe
Total number of 45° elbows required (indoors and outdoors)
______ X 2.5 = ______ equivalent feet of pipe
Linear feet of straight pipe required : ______
Add equivalent feet of vent pipe listed in
steps 2 through 5.
Step 1
Step 2
Step 3
Step 4
Step 5
Step 6
If the total is equal to, or less than, the allowable maximum given in table 6, the proposed pipe size is acceptable. If the
total exceeds the maximum allowed vent pipe length, repeat the process above using the next larger diameter pipe until
an acceptable total is achieved.
NOTE − In Direct Vent systems, total the equivalent length of either the exhaust OR intake piping run, depending upon which
will be LONGER. Intake and exhaust pipe diameter must be the same size and must be terminated in the same pressure
zone. Intake and exhaust pipe should be roughly the same length.
Equivalent Feet
TOTAL
G61MP Start−Up & Performance Check List
w.c. − LP/Propane
Filter Clean & Secure?
Line Voltage
Electrical Connections Tight?
Job Name
Job Location
Installer
Unit Model No.
Furnace Btu Input (High fire) Line Pressure
Job No.
City
City
Serial No.
Date
State
Technician
Flue Connections Tight?
Heating Section
Thermostat
Heat Anticipator Setting? Thermostat Level?
Fuel Type: Natural Gas?
Blower Motor Amps
Blower Motor H.P.
Gas Piping Connections
Tight & Leak−Tested?
Proper Draft?
State
Blower OFF Delay Setting (60, 90, 120 or 180)?
Blower ON delay confirmed?
(45 Seconds Fixed On)
High Fire Manifold Pressure
w.c. − Nat.:
LP/Propane Gas?
Combustion Gas Tested (high fire and low fire)?
CO
2
CO
w.c. − LP/Propane
Low Fire Manifold Pressure
w.c. − Nat.:
Temperature Rise
External Static Pressure?
(0.5 maximum)



