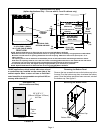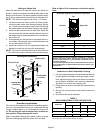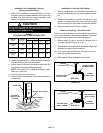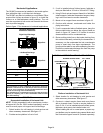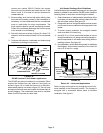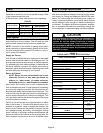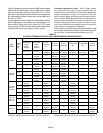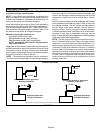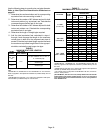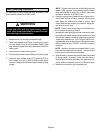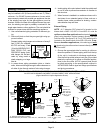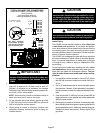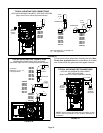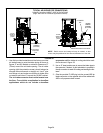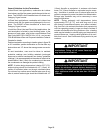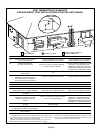
Page 19
Use the following steps to correctly size vent pipe diameter.
Refer to Vent Pipe Size Determination Worksheet on
page 53.
1 − Determine the vent termination and its corresponding
equivalent feet value according to table 5.
2 − Determine the number of 90° elbows required for both
indoor and outdoor (e.g. snow riser) use. Calculate the
corresponding equivalent feet of vent pipe.
3 − Determine the number of 45° elbows required for both
indoor and outdoor use. Calculate the corresponding
equivalent feet of vent pipe.
4 − Determine the length of straight pipe required.
5 − Add the total equivalent feet calculated in steps 1
through 4 and compare that length to the maximum
values given in table 6 for the proposed vent pipe di-
ameter. If the total equivalent length required exceeds
the maximum equivalent length listed in the appropri-
ate table, evaluate the next larger size pipe.
TABLE 6
MINIMUM VENT PIPE LENGTHS
G61MP
MODEL
MIN. EQUIV.
VENT LENGTH
EXAMPLE
045, 070,
071, 090,
091
15 ft.*
5 ft. plus 2 elbows of 2", 2−1/2", 3"
or 4" diameter pipe
110, 111**
5 ft. plus 2 elbows of 2−1/2" 3" or 4"
diameter pipe
135***
5 ft. plus 2 elbows of 3" or 4"
diameter pipe
*Any approved termination may be added to the minimum equivalent length
listed.
**G61MP−48C−110, G61MP−60C−110 and G61MP−60C−111 must have 90°
street ell (supplied or field replacment Canadian kit) installed directly into unit
flue collar.
***G61MP−60D−135 must have 3" to 2" reducing ell (supplied or field replac-
ment Canadian ki) installed directly into unit flue collar.
TABLE 7
MAXIMUM VENT PIPE LENGTHS
ALTITUDE
G61MP
MODEL
MAXIMUM EQUIVALENT VENT
LENGTH FEET
2"
PIPE
2−1/2"
PIPE
3"
PIPE
4"
PIPE
0 − 4500
(0 − 1371 m)
045 59 65 77 234
070 59 65 78 214
071† 59 65 78 214
090 26 42 72 204
091† 26 42 72 204
110* n/a 32 72 179
111*† n/a 32 72 179
135**‡ n/a n/a 61 160
4501−7500
(1372−2286 m)
045 59 65 77 234
070 59 65 78 214
071† 59 65 78 214
090 26 42 72 204
091† 26 42 72 204
110* n/a 32 72 179
111*† n/a 32 72 179
135**‡ n/a n/a 46 160
7501 − 10000
(2287 − 3048 m)
045 59 65 77 234
070 59 65 78 214
071† 59 65 78 214
090 26 42 72 204
091† 26 42 72 204
110* n/a 32 72 179
111*† n/a 32 72 179
135**‡ n/a n/a 46 160
n/a −− Not allowed.
*G61MP−48C−110, G61MP−60C−110 and G61MP−60C−111must have 90°
street ell (supplied or field replacment Canadian ki) installed directly into unit
flue collar.
**G61MP−60D−135 must have 3" to 2" reducing ell (supplied or field replacment
Canadian ki) installed directly into unit flue collar.
***90° elbows used in configuration of G61MP−60D−135 vent, must be lim-
ited to 3" sweep elbows.
†On G61MP−071, −091 and −111 units, sweep elbows must be used for
all 90° elbows in the venting system when 2", 2−1/2" or 3" vent pipe is
used. Sweep elbows are recommended for use in vent systems of
other G61MP units.



