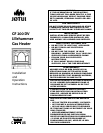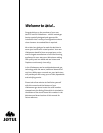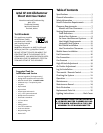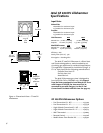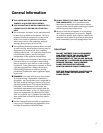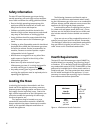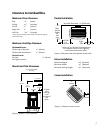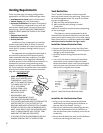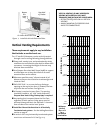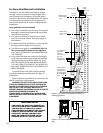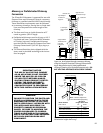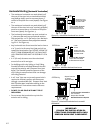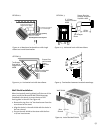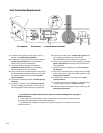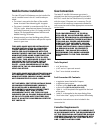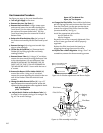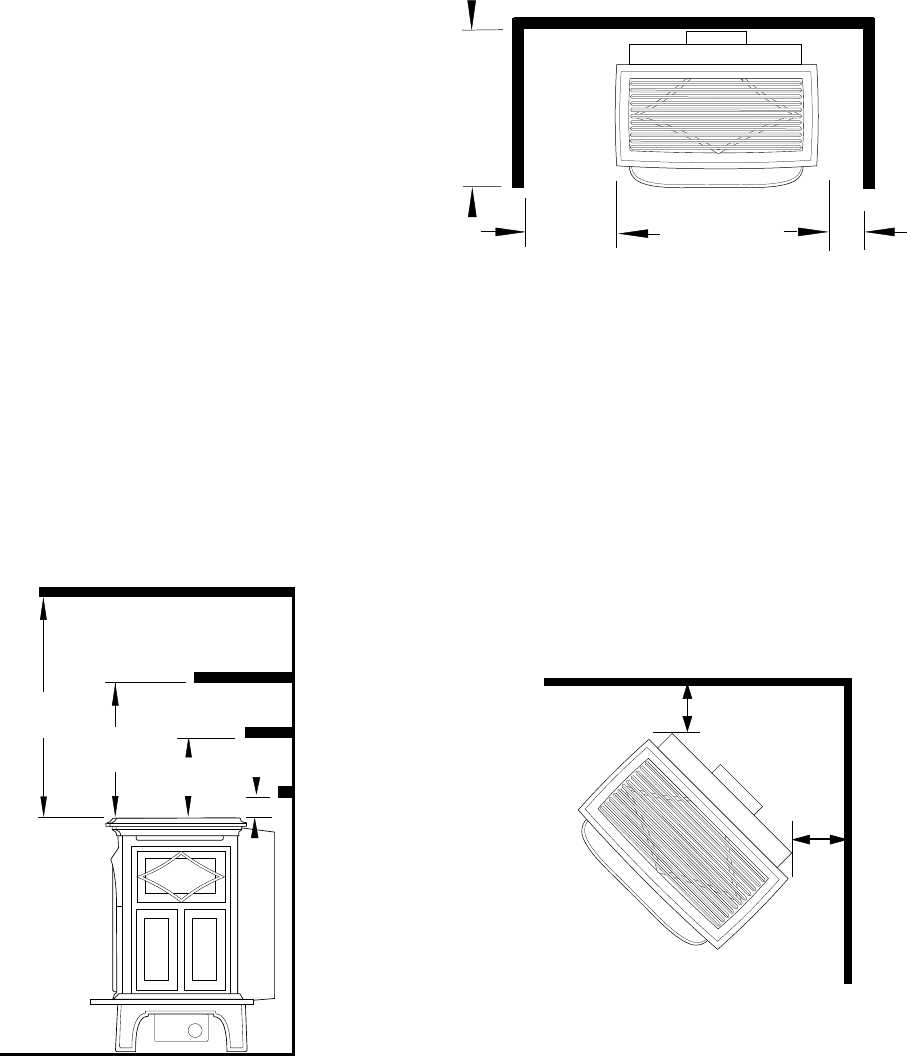
7
Clearance to Combustibles
Minimum Stove Clearance
Rear 0” (0mm)
Ceiling 17” (432mm)
Corner 2” (51mm)
Right Side 2” (51mm)
Left Side *10” (255mm)
* Necessary for complete access to pull out required Lighting
Instructions Plate.
Minimum Vent Pipe Clearance
Horizontal runs:
Off the top of the pipe - 2” (26mm)
Off the sides and bottom - 1” (26mm)
Vertical runs:
All sides - 1” (26mm)
See Figures 4 and 5.
Parallel Installation
Corner Installation
Mantel and Trim Clearances
Alcove Installation
Maximum Depth: 24” (610mm)
Minimum Width: 35” (890mm)
Minimum Ceiling Height: 42” (1067mm)
Figure 5. Clearance to rear corners.
Figure 3. Mantel / Trim Clearances
2”
51mm
2”
51mm
24”or greater depth
or ceiling
12” or less
6” or
less
1” deep
trim
must be
2” off
the top of
the
stove.
6”
153 mm
2”
51 mm
10”
255 mm
17”
432 mm
Figure 4. Clearances with stove parallel to the walls
* Allow 10” on left side of the appliance
for complete access to the lighting
instructions and control valve.
Rear Wall Clearance: 0” (ZERO mm)
Left Side*
10”
230 mm
Max.
Alcove
Depth
24”
610
mm
Right
Side
2”
25
mm



