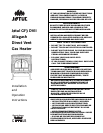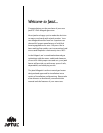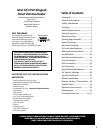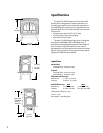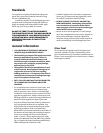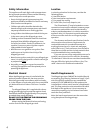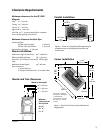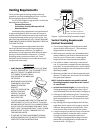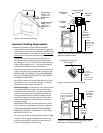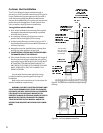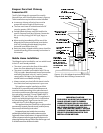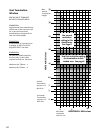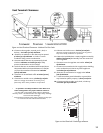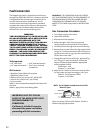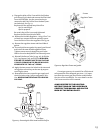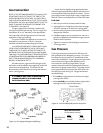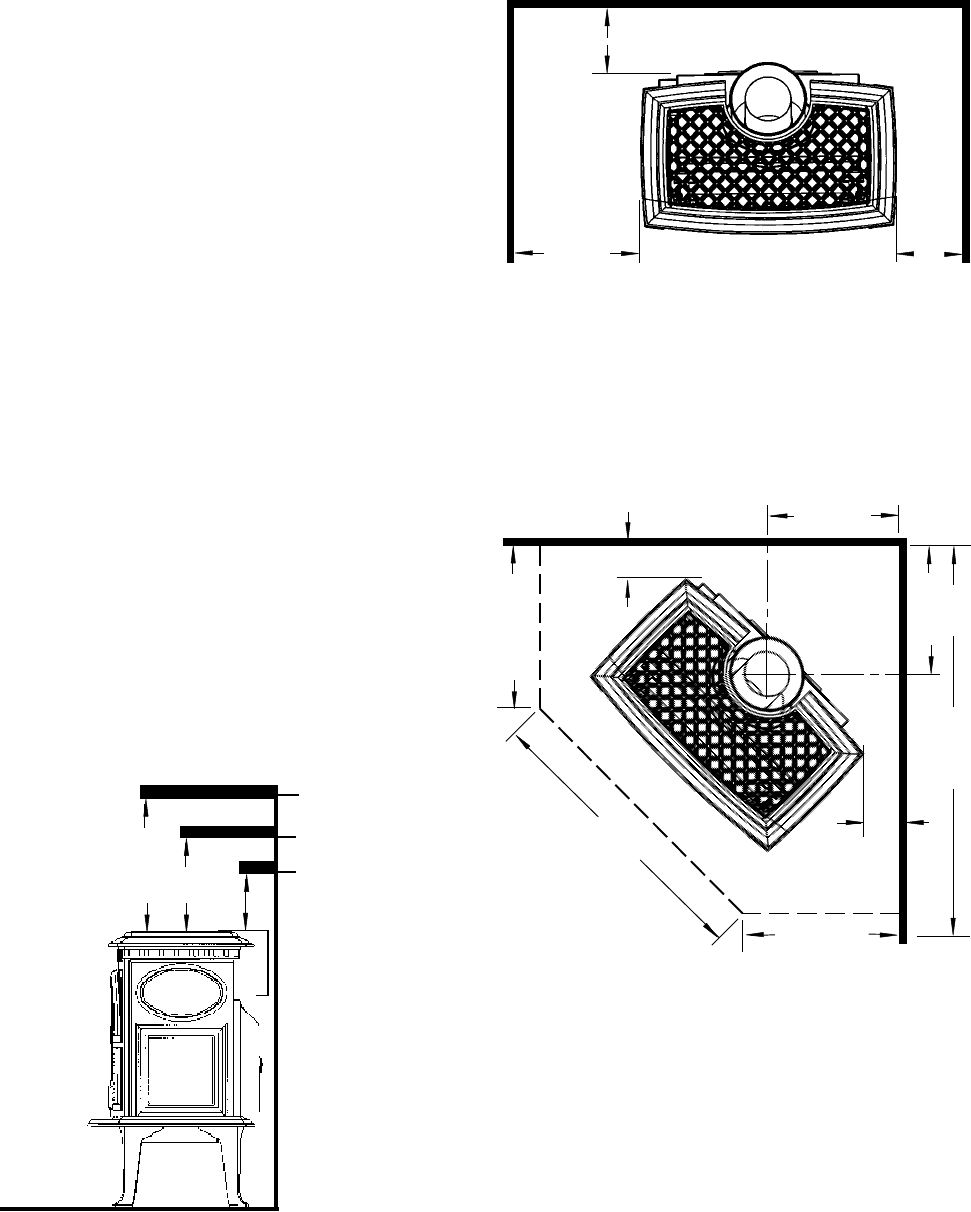
Clearance Requirements
Minimum clearances for the GF3 DVII
Allagash
Rear: 4 / 102 mm
Ceiling: 12 / 305 mm
Corner: 4 / 102 mm
Right Side: 4 / 102 mm
Left Side: 10 / 254 mm (required for complete
access of the lighting instructions)
Minimum Clearance for Vent Pipe
Horizontal Runs:
Off the top of the pipe: 2" (50mm)
Off the sides and bottom: 1" (25 mm)
Vertical Runs, all sides: 1" (25 mm)
Corner Installation
Alcove Installation
Minimum Height off stove top: 40 / 1006 mm
Minimum Width of alcove: 38 / 965 mm
(Assumes 10 off the left side and 4 off the right
side)
Maximum Alcove Depth: 24 / 607 mm
Pipe Clearances:
1 on vertical runs
2 off top of horizontal runs, 1 on other sides.
Parallel Installation
Mantel and Trim Clearances
A
B
C
Mantel or Trim Depth
24 / 607 mm
18 / 457 mm
5 / 127 mm
Minimum
Clearance from
the Top Plate
A = 12
B = 9
C = 4
Figure 1.
5
Figure 3. Top Exit Centerlines and possible hearth
configuration.
4
102 mm
4
102 mm
13 1/2
337 mm
16
406
mm
16
406 mm
27
686 mm
36
910 mm
13 1/2
337 mm
This is not a required
hearth size, although it
is aesthetically
proportional. Assumes
the stove is 4 off the
corners.
4
102 mm
4
102 mm
10
254 mm
Left Side
Right
Side
Figure 2. Allow 10 on left side of the appliance for
complete access to the lighting instructions and
control valve.



