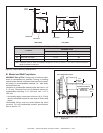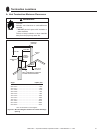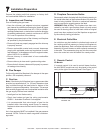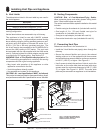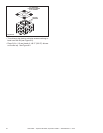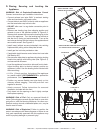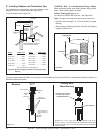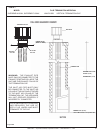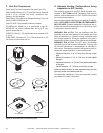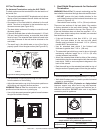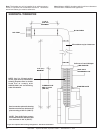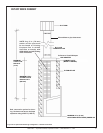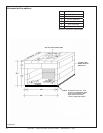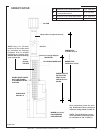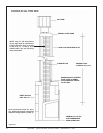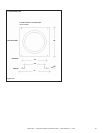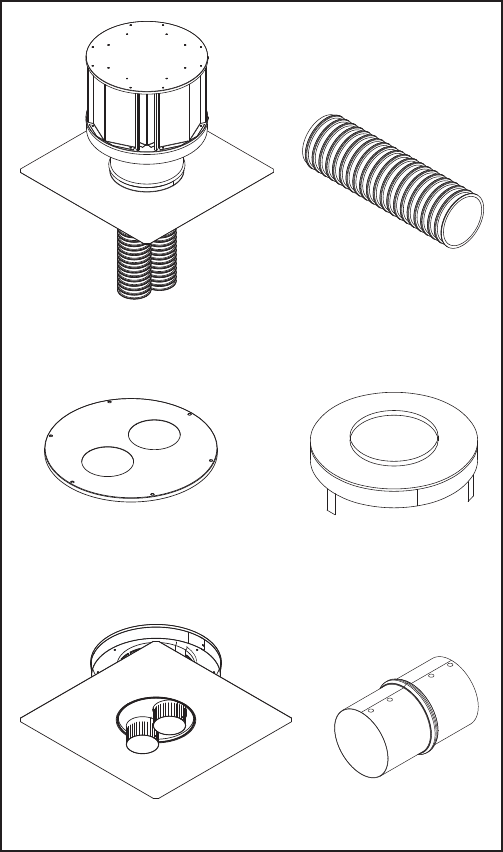
Heat & Glo • Supreme-N-I30AU, Supreme-P-I30AU • 2222-900 Rev. P • 6/1228
F. VentKitsComponents
Direct Vent Flex Liner Accessory Kits (see Figure 8.9).
LINK-DV30B: Masonry 3 in. (76 mm) ex liner kit. Expands
to 30 ft. (9 m). Includes: two liners, termination cap,
ashing, and link adapter.
Flash-Damp: Zero clearance damper ashing kit for use
with the LINK-DV30B liner kit.
LINK-ZC-ADP: Zero clearance chimney adapter
DV-46DVA-GK: Adapter kit. It is permissible to use DV-
46DVA-GK to connect collinear ex vent to SL-D vent
pipe to extend the run.
FLEX3-30: One 3 in. (76 mm) exible liner expands to 30
ft . (9 m).
FLEX-CNCT: Connector kit - 3 in. (76 mm) liner to 3 in. (76
mm) liner, one connector per kit.
Figure8.9DirectVentFlexLinerAccessoryKits
FLASH-DAMP
FLEX3-30
LINK-DV30B
LINK-ZC-ADP
DV-46DVA-GK
FLEX-CNCT
G. Alternate Venting Congurations Using
AdaptationtoSLPVenting
This model is approved to use SLP Series ue pipe com-
ponents. A SLP-TVHW vertical Termination Cap must be
used for vertical terminations. A SLP-TRAP2 can be used
for horizontal terminations.
Approved ue system components are labeled for identi-
cation. NOOTHERFLUESYSTEMSORCOMPONENTS
MAYBEUSED. Detailed installation instructions are in-
cluded with each ue termination kit and should be used
in conjunction with this manual.
WARNING! Risk of Fire! This gas appliance and ue
assembly must be ued directly to the outside and must
never be attached to a chimney serving a separate solid
fuel burning appliance. Each gas appliance must use a
separate ue system-common ue systems are prohibited.
WARNING! Risk of Fire! DO NOT apply combustible
materials beyond the minimum clearances. Comply with
all minimum clearances to combustibles as specied in
this manual. Overlapping material could ignite and will in-
terfere with proper operation of doors and louvers.
• Horizontal sections 3 in. (76 mm) from the top of the
pipe.
• Horizontal sections 2-1/2 in. (64 mm) at wall shield
restops.
• Horizontal sections 1 in. (25 mm) from sides and bottom
of the pipe.
• Vertical sections 1 in. (25 mm) on all sides of pipe.
Failure to keep insulation or other material away from vent
pipe may cause over heating and re.
For alternative installations, other than depicted, contact
your dealer for further information.



