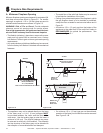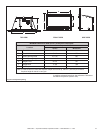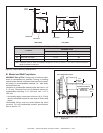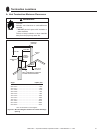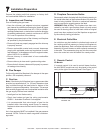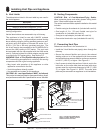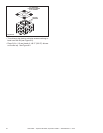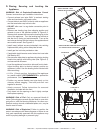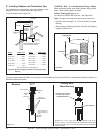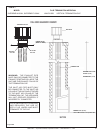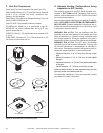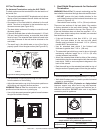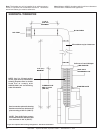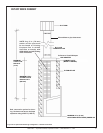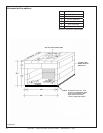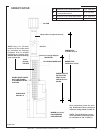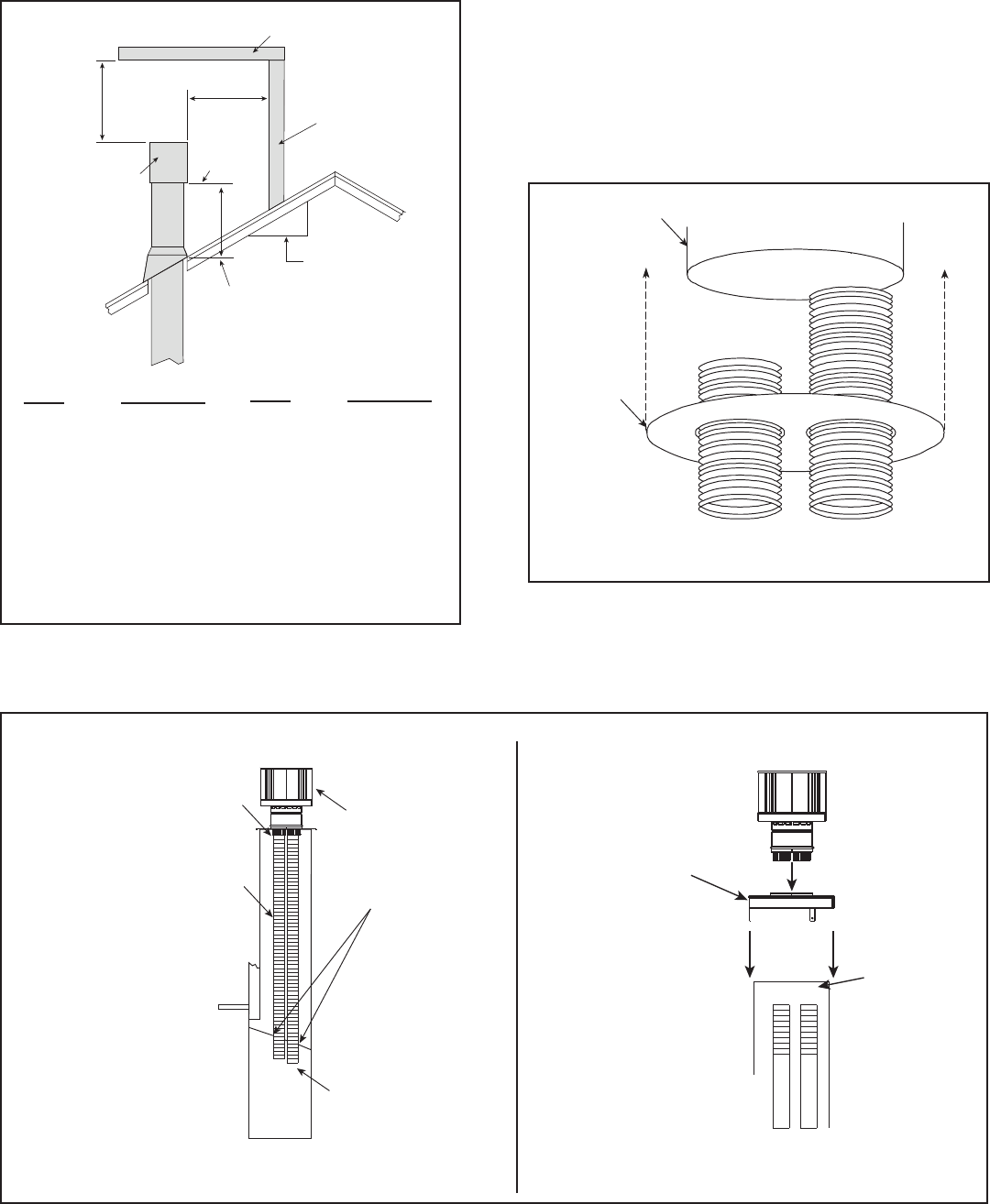
Heat & Glo • Supreme-N-I30AU, Supreme-P-I30AU • 2222-900 Rev. P • 6/1226
E. InstallingAdaptorandTerminationCap
For installation of termination cap see minimum vent
heights for various pitched roofs (see Figure 8.5).
To install adaptor see Figure 8.8.
Angle H(Min.)mm
0°-26.6° .......................500*
26.6°-30.3° ..................500*
30.3°-33.7° ..................500*
33.7°-36.9° ..................610*
36.9°-39.8° ...................760
39.8°-42.5° ...................990
Figure8.5 MinimumHeightfromRooftoLowestDischarge
Opening
*910 mm minimum in snow regions
Angle H(Min.)mm
42.5°-45.0° .................1220
45.0°-49.4° .................1520
49.4°-53.1° .................1830
53.1°-56.3° .................2130
56.3°-59.0° .................2290
59.0°-60.3° .................2440
CLASS A PIPE
FLASHING
Figure8.6
CAUTION! Risk of Cuts/Abrasions/Flying Debris.
Wear protective gloves and safety glasses during instal-
lation. Sheet metal edges are sharp.
DamperFlashingKit(Optional)
For use with LINK-DV30B Liner Kit. See Figure 8.6.
Note: Damper may have to be removed to use this kit.
• Run ex liners through 3 in. (76 mm) holes in damper
ashing.
• Attach damper ashing to rebox roof with self tapping
screws included in kit.
Figure8.7
To prevent odors and cold drafts, the chimney must be sealed around the vent with non-combustible blanket insulation or
eld fabricated metal plates.
Masonry
FactoryBuilt
WoodBurning
EXHAUST
AIR
VENT PIPE
TERMINATION
CAP
SEAL GAP
AROUND FLEX PIPE
LINK-DV30B
Installation
INLET AIR
VENT PIPE
Note: Untwist the pipe
while extending it, to
achieve full 30 ft. (9 m)
length.
APPLY SEALANT
Remove 18 in. x 18 in. (457 mm x 457 mm) ashing on cap by re-
moving 3 screws. Connect both the LINK-ZC-ADPB to Class A Pipe
and the termination cap to the LINK-ZC-ADPB with the self tapping
screws provided.
OPTIONAL LINK-ZC-ADPB
FOR USE WITH CLASS A
WOODBURNING PIPE
APPLY SEALANT
H (MIN.) - MINIMUM HEIGHT FROM ROOF
TO LOWEST DISCHARGE OPENING
VERTICAL
WALL
TERMINATION
CAP
HORIZONTAL
OVERHANG
305 mm
X
ROOF PITCH
IS X/ 305 mm
LOWEST
DISCHARGE
OPENING
510 mm MIN.
610 mm MIN.
mm ).niM( H elgnA
0°-26.6° .......................................................... 500*
26.6°-30.3° .......................................................... 500*
30.3°-33.7° .......................................................... 500*
33.7°-36.9° .......................................................... 610*
36.9°-39.8° .......................................................... 760
39.8°-42.5° .......................................................... 990
42.5°-45.0° ........................................................1 220
45.0°-49.4° ........................................................1 520
49.4°-53.1° ........................................................1 830
53.1°-56.3° ........................................................2 130
56.3°-59.0° ........................................................2 290
59.0°-60.3° ........................................................2 440
*910 mm minimum in snow regions



