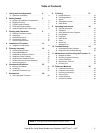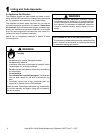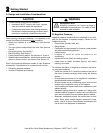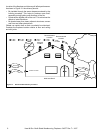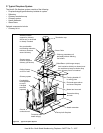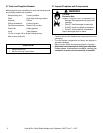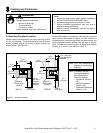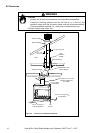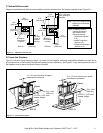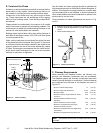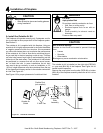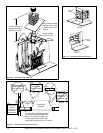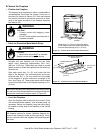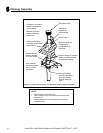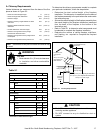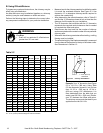
Heat & Glo • Multi-Sided Woodburning Fireplace • 34977 Rev T • 11/07
11
C. Sidewalls/Surrounds
Adjacent combustible side walls must be located a minimum distance from the fi replace opening as per Figure 3.3.
D. Frame the Fireplace
Figure 3.4 shows a typical framing (using 2 x 4 lumber) of the fi replace, assuming combustible materials are used. All re-
quired clearances to combustibles around the fi replace must be adhered to. See Figure 3.2. Any framing across the top of
the fi replace must be above the level of the top standoffs.
72 in.
(1829 mm)
BAY-40 PIER-40
40-1/2 in.
(1029 mm)
HEARTH
EXTENSION
(shaded)
HEARTH
EXTENSION
(shaded)
1/2 in. min. distance from
fireplace to combustible
materials.
Note:
In addition to these
framing dimensions,
also reference the
following sections:
• Clearances (Section
3.B.)
• Mantel Projections
(Section 8.C)
• Fireplace Dimensions
(Section 12.A.)
Note:
6 in.
(152 mm)
12 in. (305 mm)
from opening of
fireplace
62 in.
(1575 mm)
16 in.
(406 mm)
56 in.
(1422 mm)
64 in.
(1626 mm)
64 in.
(1626 mm)
16 in.
(406 mm)
26 in.
(660 mm)
to front of
fireplace
opening
Figure 3.3 Sidewalls and Surrounds
Figure 3.4 Framing the Fireplace
47-1/8 in.
(1197 mm)
Header Height
12 in. max.
(305 mm)
2 in. (51 mm) minimum air space
clearance to enclosure
BAY-40
2 in. (51 mm) minimum air space
clearance to enclosure
12 in. max.
(305 mm)
PIER-40
47-1/8 in. (1197 mm)
Header Height
Mantel
Mantel



