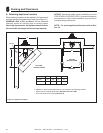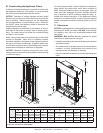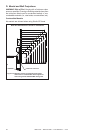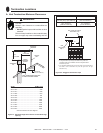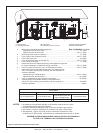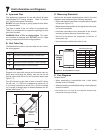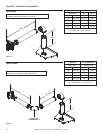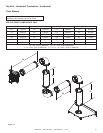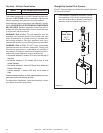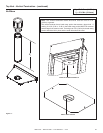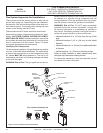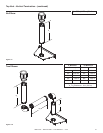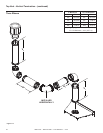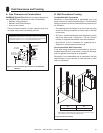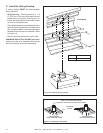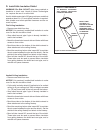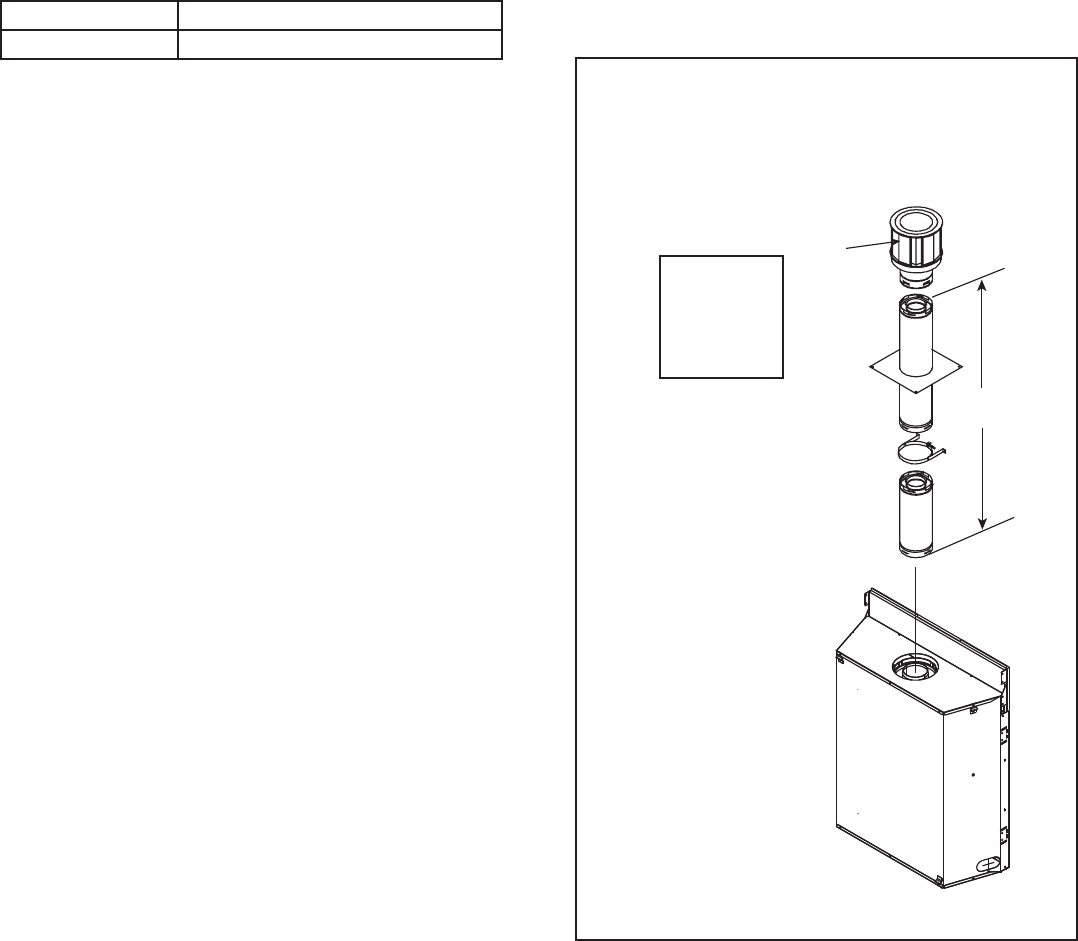
Heat & Glo • SOHO-N-AUB • 2197-980 Rev. F • 5/1228
Top Vent - Vertical Termination
This model is approved to use SLP Series ue pipe com-
ponents. A SLP-TVHW vertical Termination Cap must be
used to terminate ue systems in a vertical position.
Approved ue system components are labeled for identi-
cation. NO OTHER FLUE SYSTEMS OR COMPONENTS
MAY BE USED. Detailed installation instructions are in-
cluded with each ue termination kit and should be used
in conjunction with this manual.
WARNING! Risk of Fire! This gas appliance and ue
assembly must be ued directly to the outside and must
never be attached to a chimney serving a separate solid
fuel burning appliance. Each gas appliance must use a
separate ue system-common ue systems are prohibited.
WARNING! Risk of Fire! DO NOT apply combustible
materials beyond the minimum clearances. Comply with
all minimum clearances to combustibles as specied in
this manual. Overlapping material could ignite and will in-
terfere with proper operation of doors and louvers.
• Horizontal sections 3 inches (76.2 mm) from the top of
the pipe.
• Horizontal sections 2-1/2 inches (63.5 mm) at wall
shield restops.
• Horizontal sections 1 inches (25.4 mm) from sides and
bottom of the pipe.
• Vertical sections 1 inches (25.4 mm) on all sides of
pipe.
Failure to keep insulation or other material away from vent
pipe may cause over heating and re.
For alternative installations, other than depicted, contact
your dealer for further information.
MODEL FLUE TERMINATION APPROVALS
SOHO-N-AUB SLP-TVHW
Figure 7.6
V
MAX. RUN
38 FT.
(11.58 m)
Straight Up Vertical Flue System
Figure 7.6 shows straight up vertical ue system approved
for use on this model.
If the replace installation requires a vertical
ue exceeding 14-3/4 ft (4.5 m) above the unit
with no horizontal ue or elbows a vertical ue
restrictor must be installed (see Figure 7.7).
CAP
V
1



