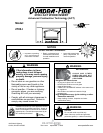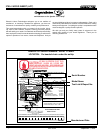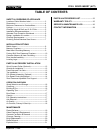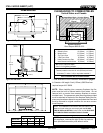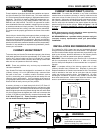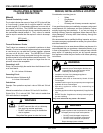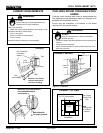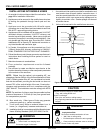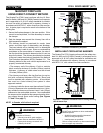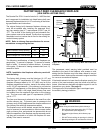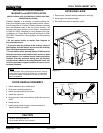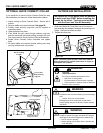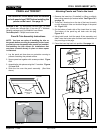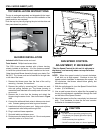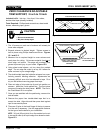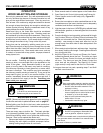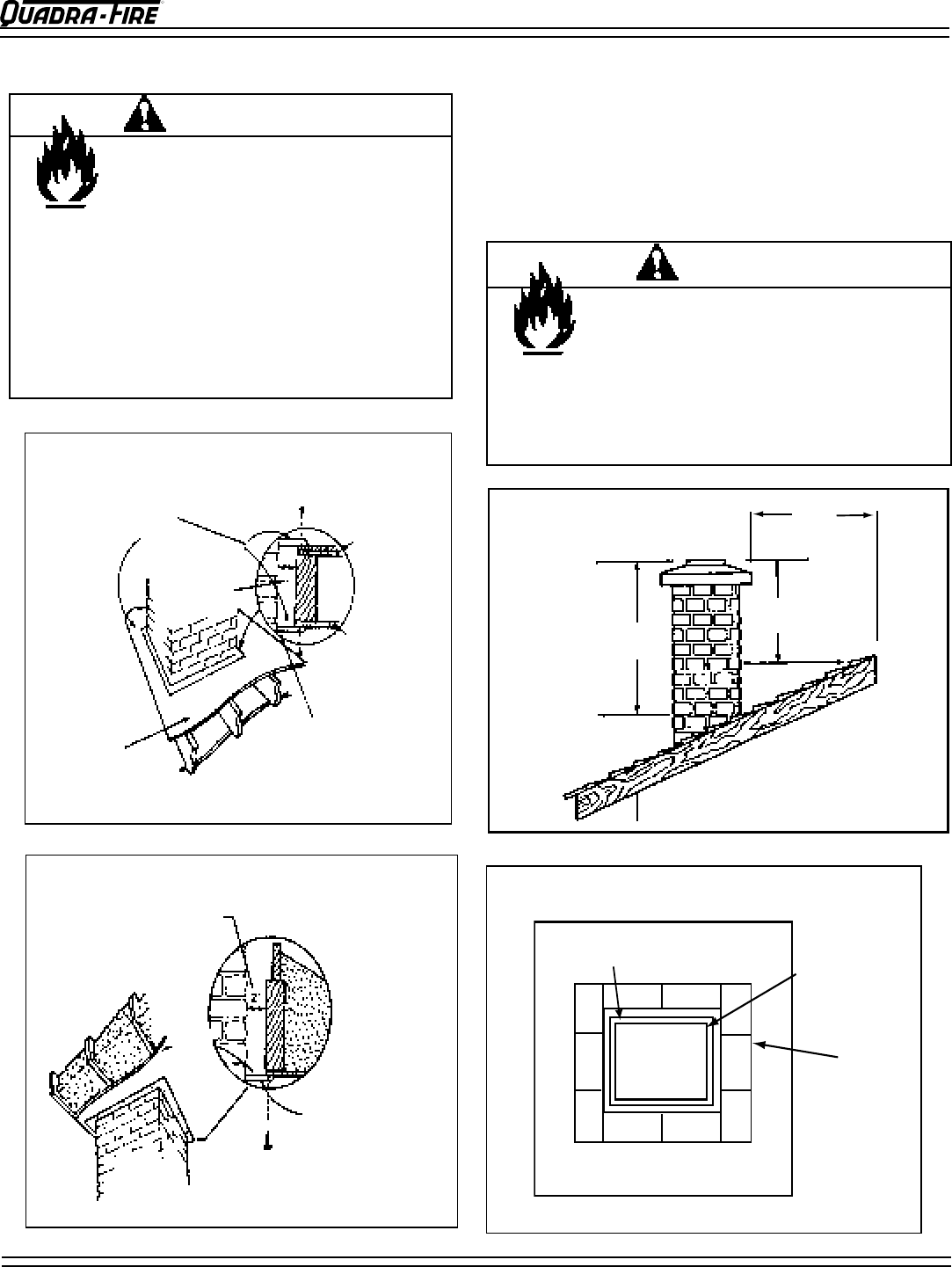
Page 7
September 1, 2008
R
7007-161H
Floor
Ceiling
Caulk
Floor
(second Story)
Non-Combustible
Firestopping
Material
clearance from exterior
2 inch
(51mm)
CHIMNEY REQUIREMENTS
Non-combustible
from combustible material
and insulation
ceilin
At least 2 ft
(61cm)
At least ft
(91cm)
CHIMNEY HEIGHT
10 ft
(05cm)
CHIMNEY TOP VIEW
FLUE
Foundation
1/2" (12.7mm) airspace
5/8" (16mm)
Fireclay Flue
Liner
Chimney Wall
4" (102mm)
Nominal
OVALIZING ROUND STAINLESS STEEL
LINERS
Ovalizing round stainless steel liners to accommodate the
liner passing through the damper region of a replace is an
allowable and acceptable practice.
Ensure that the ovalization is minimized to the extent
required to t through the damper.
WARNING
ONLY use connector:
• Within the room, between appliance and ceiling or wall.
Connector shall NOT pass through:
• Attic or roof space
• Closet or similar concealed space
• Floor or ceiling
Maintain minimum clearances to combustibles
Fire Risk.
Follow Chimney Connector Manufacturer’s
Instructions for Proper Installation.
WARNING
• ALWAYS maintain specied clearances around venting and
spacers.
• Install spacers as specied.
Failure to keep insulation or other material away from vent
pipe may cause re.
Fire Risk.
Do NOT pack insulation or other combustibles
between spacers.



