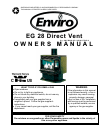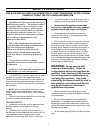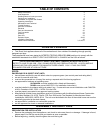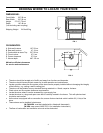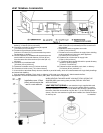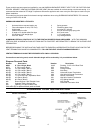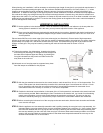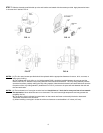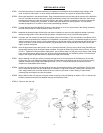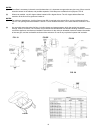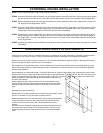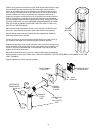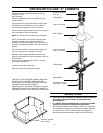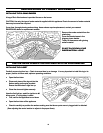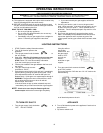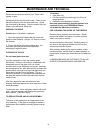
These models have been tested and certified for use with SIMPSON DURAVENT DIRECT VENT TYPE "GS" PIPE FOR GAS
STOVES. SECURITY VENTING SYSTEMS (SECURE VENT) Kits are available for vertical venting or horizontal venting. It is
recommended that a bead of RTV High Temperature Silicone be applied to each outer vent joint and milpac to each inner joint
before installation.
This model has also been tested for horizontal venting installations when using SHERWOOD INDUSTRIES LTD. horizontal
venting kit PART # EG 40-500
SHERWOOD INDUSTRIES LTD PARTS:
1 Horizontal direct vent termination cap
1 Flue collar adapter 5” tall (4 T20 Torx)
1 Wall thimble
1 Inside finish trim collar
1 5’ length of 4” double walled flex pipe
2 24” sections 6 5/8’ straight pipe
1 6 5/8” 90° elbow
4 Spring spacers
3 Decorative brass rings
1 4oz tube RTV silicone
1 4oz can charcoal gray spray paint
20 9/16” tech screw
8 1 1/2” wood screws
1 Vinyl siding deflector
A MINIMUM VERTICAL LENGTH OF 24" TO THE FIRST 90 DEGREE ELBOW IS REQUIRED. WITH THIS MINIMUM
VERTICAL RISE, HORIZONTAL RUNS OF FROM ONE TO FOUR FEET ARE PERMITTED TO REACH THE OUTSIDE VENT
TERMINATION.
BEFORE BEGINNING THE INSTALLATION TAKE CARE TO ENSURE AN APPROPRIATE OUTSIDE LOCATION FOR THE
VENT TERMINATION CAN BE ACCOMMODATED. FOLLOW THE VENT LENGTH DIAGRAM PRECISELY.
VENTING TERMINALS CANNOT BE RECESSED INTO A WALL OR SIDING.
If extra elbows are being used, overall allowable length will be reduced by 3 ft. per additional elbow
Simpson Duravent Parts
Number Description Number Description
908B 6" Pipe Length, Black
907B 9" Pipe Length, Black
906 (B) 12" Pipe Length, (Black)
904 (B) 24" Pipe Length, (Black)
903 (B) 36" Pipe Length, (Black)
902 (B) 48" Pipe Length, (Black)
911 (B) 11" to 14-5/8" Pipe , Adjustable, Black
945 (B) 45° Elbow, (Black)
990 (B) 90° Elbow, (Black)
940 Round Support / Wall Thimble Cover
941 Cathedral Ceiling Support Box
943 Flashing, 0/12 to 6/12 Roof Pitch
943S Flashing, 7/12 to 12/12 Roof Pitch
953 Storm Collar
963 Ceiling Firestop
988 Wall Strap
984 Horizontal Square Termination
985 High Wind Horizontal Termination
980 Vertical Termination
991 High Wind Vertical Termination
950 Vinyl Siding Standoff
942 Wall Thimble
971 Horizontal Termination Kit A
Add suffix (B) for optional black parts as listed.
PLANNING YOUR INSTALLATION
There are two basic types of Direct Vent System installations. The two types of installations are:
Vertical Termination Horizontal Termination
6



