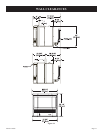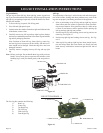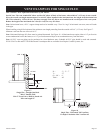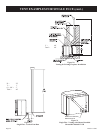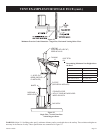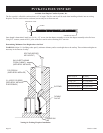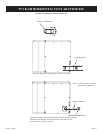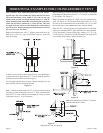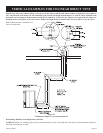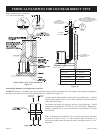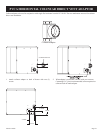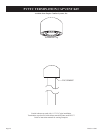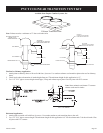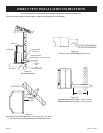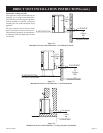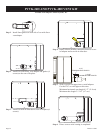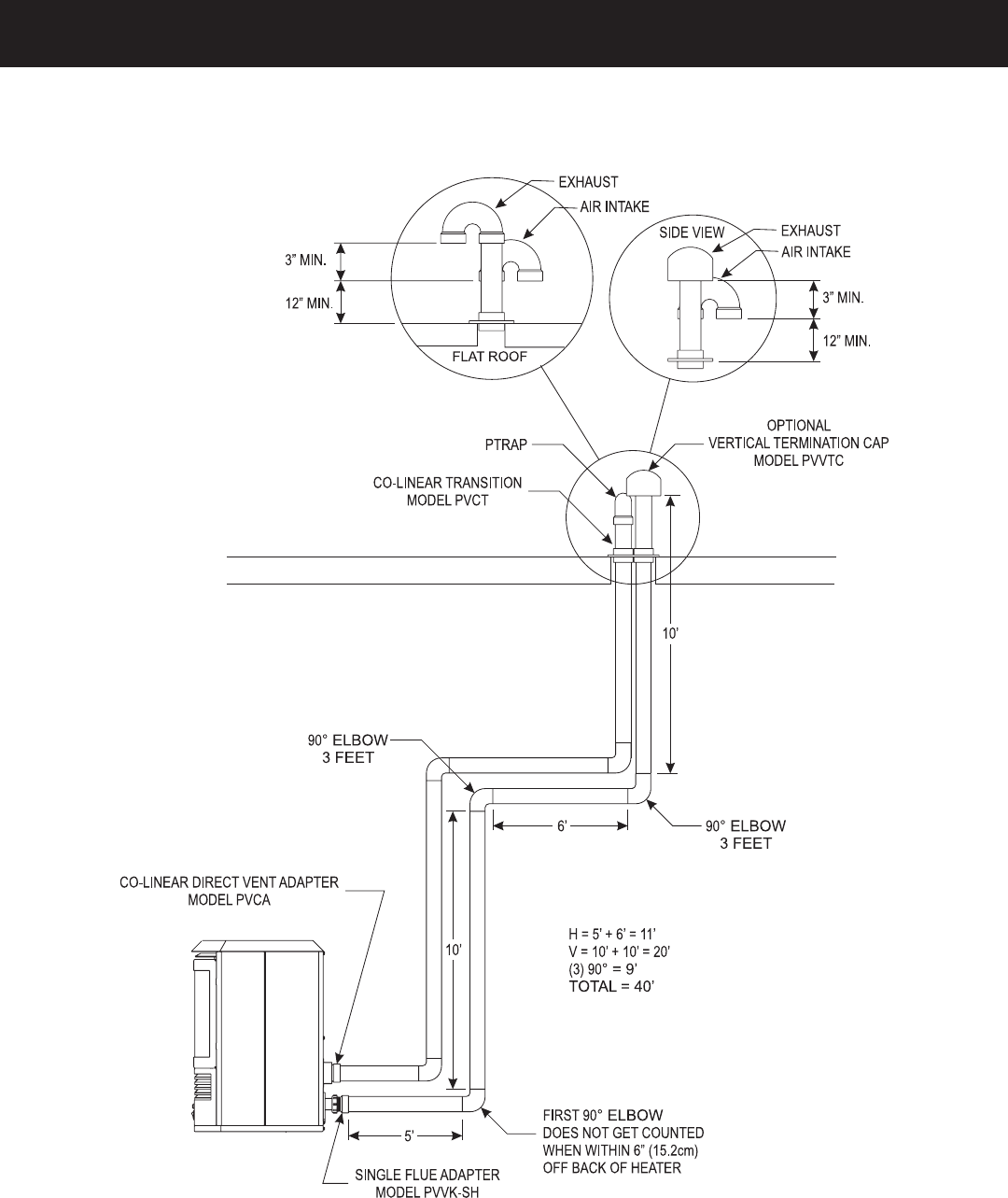
22618-17-0308 Page 25
VERTICAL EXAMPLES FOR COLINEAR DIRECT VENT
Figure 28
Calculation example of vent run maximum 40’
Determining Minimum Vent Height Above the Roof
WARNING: Major U.S. building codes specify minimum chimney and/or vent height above the rooftop. These minimum heights are
necessary in the interest of safety.
Special Note: The vent terminal (PTrap, Vent cap or two 90° elbows) and first 90° elbow off back of the heater, when within 6”
(15.2 cm) off back of the heater, do not contribute to the overall vent length measurement. For each 45° elbow installed in the
horizontal run, the length of the horizontal run MUST be reduced by 1.5 feet (45 cm). This does not apply if the 45° elbows are
installed on the vertical part of the vent system. Reduce the length of the horizontal run 3 feet (91.4 cm) for every 90° elbow.
Note: Exhaust must be a minimum of 3”
above air intake inlet.



