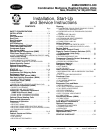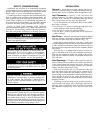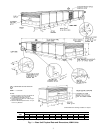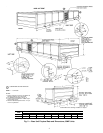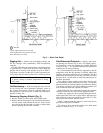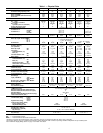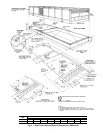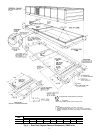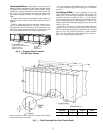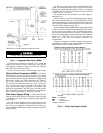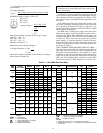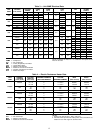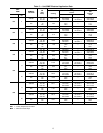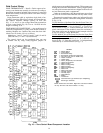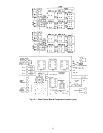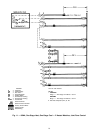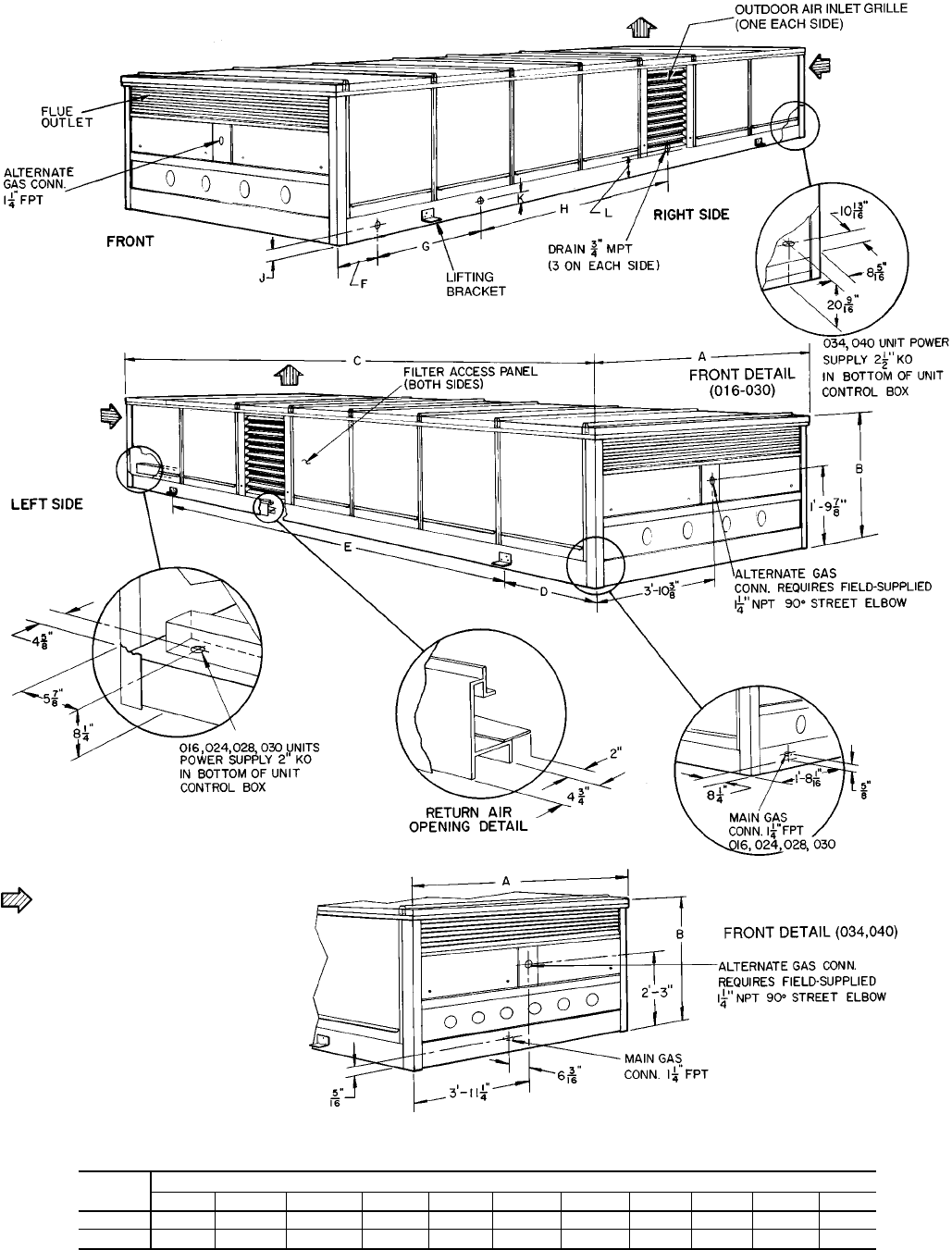
CONDENSER SECTION AIRFLOW
CONN — Connection
NOTES:
1. Space required for service and airflow all
around and above unit is 36 inches.
2. For additional information see Fig. 4.
3. Center of gravity is within 6 in. radius of geo-
metric center of unit.
4. Maximum allowable pitch of unit is
1
⁄
2
in. per
10 ft in any direction.
UNIT
48MA
DIMENSIONS (ft-in.)
AB C DEFGHJKL
016-030 7- 2
3
⁄
4
3-0
5
⁄
8
17-11
5
⁄
16
2-2
15
⁄
16
13-5
1
⁄
2
0- 9
1
⁄
16
2-10 7-3
3
⁄
16
0-3
1
⁄
8
0-3
1
⁄
8
0-3
1
⁄
8
034,040 7-11 3-9
15
⁄
16
* 21- 9
1
⁄
16
4-2
5
⁄
8
13-5
1
⁄
2
0-11
1
⁄
16
3- 4
5
⁄
16
8-6
3
⁄
4
0-3
1
⁄
32
0-2
15
⁄
16
0-7
1
⁄
4
*Overall height; includes 1
3
⁄
4
-in. for fan guards.
Fig. 1 — Base Unit Physical Data and Dimensions; 48MA Units
Certified dimension drawings available on request.
3



