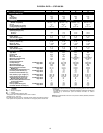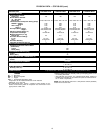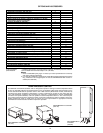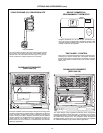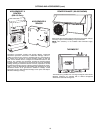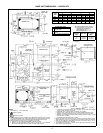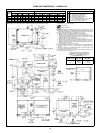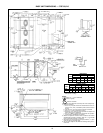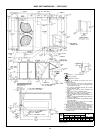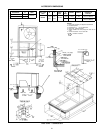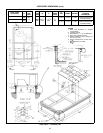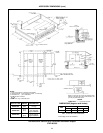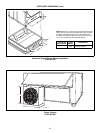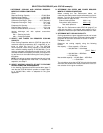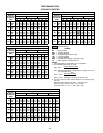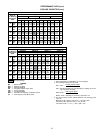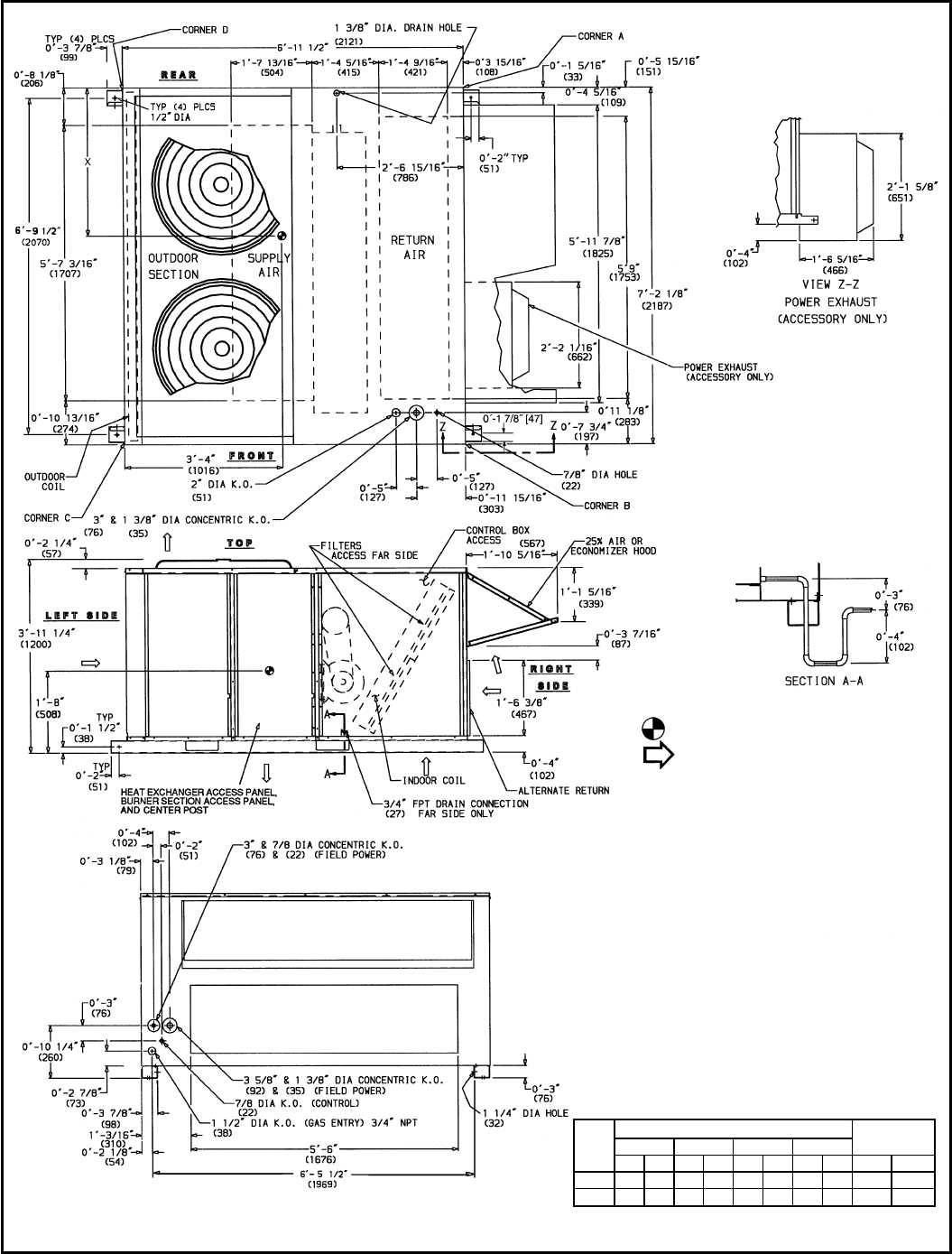
BASE UNIT DIMENSIONS — 579F240,300
UNIT
579F
CORNER WEIGHT*
DIMENSION
X
ABCD
lb kg lb kg lb kg lb kg ft-in. mm
240 520 235 508 230 532 241 640 290 3-2 965
300 527 239 545 247 578 262 600 272 3-7 1092
*Weights are for unit only (aluminum plate fins) and do not include op-
tions or crating.
NOTES:
1. Dimensions in ( ) are in millimeters.
2. Center of gravity.
3. Direction of airflow.
4. Ductwork to be attached to accessory roof curb or
adapter only.
5. Minimum clearance:
a. Rear: 7Ј0Љ (2134) for coil removal. This dimension
can be reduced to 4Ј0Љ (1219) if conditions permit
coil removal from the top.
b. 4Ј0Љ (1219) to combustible surfaces, all four sides
(includes between units).
c. Left side: 4Ј0Љ (1219) for proper condenser coil
airflow.
d. Front: 4Ј0Љ (1219) for control box access.
e. Right side: 4Ј0Љ (1219) for proper operation of
damper and power exhaust (if so equipped).
f. Top: 6Ј0Љ (1829) to assure proper condenser fan
operation.
g. Bottom:14Љ (356) to combustible surfaces(when not
using curb or adapter).
h. Control box side: 3Ј0Љ (914) to ungrounded surfaces
(non-combustible).
i. Control box side, 3Ј6Љ (1067) to block or concrete
walls, or other grounded surfaces.
j. Local codes or jurisdiction may prevail.
6. With the exception of clearance for the condenser coil
and the damper/power exhaust as stated in Note No. 5,
a removable fence or barricade requires no clearance.
7. Dimensions are from outside of corner post. Allow
0Ј-
5
⁄
16
Љ (8) on each side for top panel drip edge.
8. Do not locate adjacent units with the discharge facing
economizer inlet.
20



