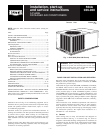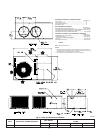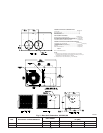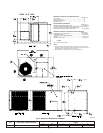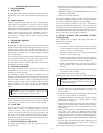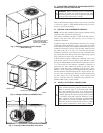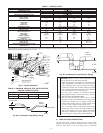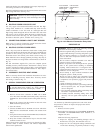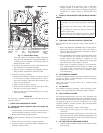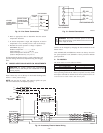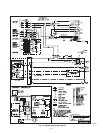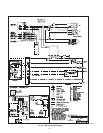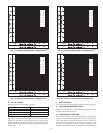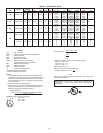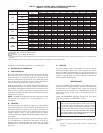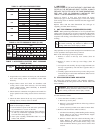
RECEIVING AND INSTALLATION
I. CHECK EQUIPMENT
A. Identify Unit
The unit model number and serial number are stamped on the unit
identification plate. Check this information against shipping pa-
pers.
B. Inspect Shipment
Inspect for shipping damage while unit is still on shipping pallet.
If unit appears to be damaged or is torn loose from its securing
points, have it examined by transportation inspectors before
removal. Forward claim papers directly to transportation company.
Manufacturer is not responsible for any damage incurred in transit.
Check all items against shipping list. Immediately notify the
nearest Carrier Air Conditioning office if any item is missing.
To prevent loss or damage, leave all parts in original packages
until installation.
II. PROVIDE UNIT SUPPORT
A. Slab Mount
Place the unit on a rigid, level surface, suitable to support the unit
weight. The flat surface should extend approximately 2-in. beyond
the unit casing on the 2 sides. The duct connection side and
condensate drain connection sides should be flush with the edge of
the flat surface. A concrete pad or a suitable fiberglass mounting
pad is recommended.
A 6-in. wide gravel apron should be used around the flat surface to
prevent airflow blockage by grass or shrubs. Do not secure the unit
to the flat surface except where required by local codes.
The unit should be level to within 1/4 inch. This is necessary for
the unit drain to function properly.
III. PROVIDE CLEARANCES
The required minimum service clearances and clearances to
combustibles are shown in Fig. 2-4. Adequate ventilation and
condenser air must be provided.
The condenser fan pulls air through the condenser coil and
discharges it through the fan on the top cover. Be sure that the fan
discharge does not recirculate to the condenser coil. Do not locate
the unit in either a corner or under an overhead obstruction. The
minimum clearance under a partial overhang (such as a normal
house overhang) is 48 in. above the unit top. The maximum
horizontal extension of a partial overhang must not exceed 48
inches.
CAUTION: Do not restrict condenser airflow. An air
restriction at either the outdoor-air inlet or the fan
discharge can be harmful to compressor life.
Do not place the unit where water, ice, or snow from an overhang
or roof will damage or flood the unit. The unit may be installed on
wood flooring or on Class A, B, or C roof covering materials.
IV. PLACE UNIT
Unit can be moved with the handholds provided in the unit
basepan. Refer to Table 1 for operating weights. Use extreme
caution to prevent damage when moving the unit. Unit must
remain in an upright position during all moving operations. The
unit must be level for proper condensate drainage; the ground-level
pad must be level before setting the unit in place. When a
field-fabricated support is used, be sure that the support is level
and that it properly supports the unit.
V. SELECT AND INSTALL DUCTWORK
The design and installation of the duct system must be in
accordance with:
• the standards of the NFPA (National Fire Protection Associa-
tion) for installation of nonresidence-type air conditioning and
ventilating systems;
• NFPA90Aor residence-type, NFPA90B; and/or local codes and
residence-type, NFPA 90B;
• and/or local codes and ordinances.
Select and size ductwork, supply-air registers and return-air grilles
according to ASHRAE (American Society of Heating, Refrigera-
tion, and Air Conditioning Engineers) recommendations.
Use the duct flanges provided on the supply- and return-air
openings on the side of the unit. See Fig. 2-4 for connection sizes
and locations. The 14-in. round duct collars (size 024-048 units)
are shipped inside the unit attached to the indoor blower. They are
field-installed and must be removed from the indoor cavity prior to
start-up, even if they are not used for installation.
A. INSTALL FLANGES FOR DUCTWORK CONNEC-
TIONS (060 Only)
The 564A060 units are shipped with flanges which must be
field-installed on the unit.
To install unit flanges:
1. Five pieces of flange are shipped on the return-air opening
of the unit. Remove the flanges from the shipping position.
See Fig. 5. Screws are field-supplied.
2. One piece of flange is used as it is shipped (straight). Bend
the other 4 pieces at right angles.
3. Install the straight flange on the right side of the return-air
opening in holes provided. See Fig. 6. Flanges should stick
out from unit to allow for connection of ductwork.
4. Install 2 hand-formed flanges onto return air opening in
holes provided to form a rectangle around the return air
opening.
5. Install remaining 2 hand-formed flanges around discharge
air opening in holes provided.
6. Ductwork can now be attached to flanges.
When designing and installing ductwork, consider the following:
CAUTION: When connecting ductwork to units, do not
drill deeper than 3/4 inch in shaded area shown in Fig. 7
or coil may be damaged.
• All units should have field-supplied filters installed in the
return-air side of the unit. Recommended sizes for filters are
shown in Table 1.
• Avoid abrupt duct size increases and reductions. Abrupt change
in duct size adversely affects air performance.
Use flexible connectors between ductwork and unit to prevent
transmission of vibration. Use suitable gaskets to ensure
weathertight and airtight seal.
• Size ductwork for cooling air quantity (cfm). The minimum air
quantity for proper electric heater operation is listed in Table 2.
Heater limit switches may trip at air quantities below those
recommended.
• Insulate and weatherproof all external ductwork. Insulate and
cover with a vapor barrier all ductwork passing through
conditioned spaces. Follow latest Sheet Metal and Air Condi-
tioning Contractors National Association (SMACNA) and Air
Conditioning Contractors Association (ACCA) minimum in-
stallation standards for residential heating and air conditioning
systems.
• Secure all ducts to building structure. Flash, weatherproof, and
vibration-isolate duct openings in wall or roof according to
good construction practices.
Fig. 8 shows a typical duct system with 564A unit installed.
—5—



