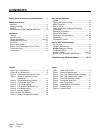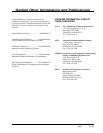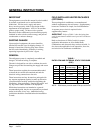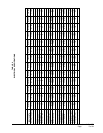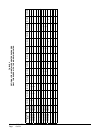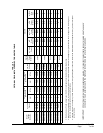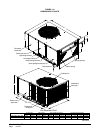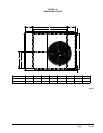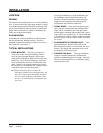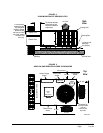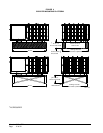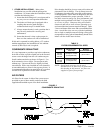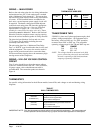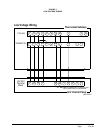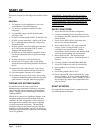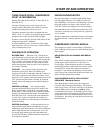
Manual 2100-467K
Page 10 of 24
INSTALLATION
LOCATION
GENERAL
The unit must be located outside, or in a well ventilated
area. It must not be in the space being heated or cooled.
A sound absorbing material should be considered if the
unit is to be installed in such a position or location that
might cause transmission of sound or vibration to the
living area or adjacent buildings.
SLAB MOUNTING
A minimum of 24 inches should be provided between
the coil inlet and any building surfaces. Provide a
minimum of three feet clearance on the service access
side of the unit. See Figure 2.
TYPICAL INSTALLATIONS
1. ROOF MOUNTED – The unit is mounted on a
sturdy base on the roof of the building. Return
air to the unit is brought through a single return
grille (grilles with built-in lters are best since they
enable easy access for lter changing). Return air
ducts are attached to the lower section of the front
panel. Supply air is brought from the unit to attic
duct work or to a furred down hall. Supply air duct
is attached to the top of the front panel.
CAUTION: All outdoor duct work must be
thoroughly insulated and weatherproofed. All
attic duct work must be thoroughly insulated.
Two inch thick insulation with suitable vapor
barrier is recommended for both outdoor and
attic runs.
In roof top installation, as in all installations, the
air conditioner must be level from side to side.
However, the unit should have a pitch along the
length to assure complete external drainage of
precipitation and of defrost condensate.
2.
CRAWL SPACE – Duct work installed in crawl
space must be well insulated and provided with a
vapor barrier. In addition, the crawl space must
be thoroughly ventilated and provided with a good
vapor barrier as a ground cover. It is most desirable
to install the unit will be outdoors rather than inside
the crawl space, so that it will be readily accessible
for service.
3. SLAB MOUNTED AT GROUND LEVEL – This
type installation is ideal for homes with a slab
oor construction where a roof mounted unit is not
desired. The supply and return duct work can be
run through a furred closet space.
4. THROUGH THE WALL – This type installation
requires a suitable framework to be fabricated
capable of withstanding the unit weight. Normally
the unit will be insulated so as to minimize supply
and return duct work.



