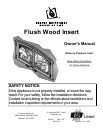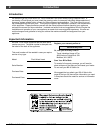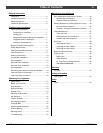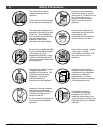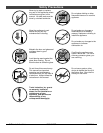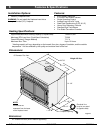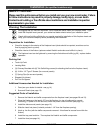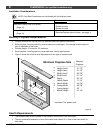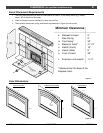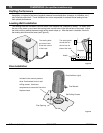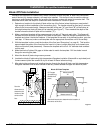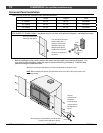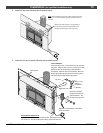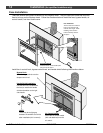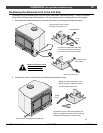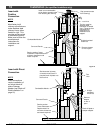
8 Installation (for qualified installers only)
© Travis Industries 100-01157 4041116
Installation Considerations
NOTE: Face Seal Connections are not allowed with this fireplace insert.
Installation Type
Considerations
Insert with Positive Flue (Full Reline)
(Page 16)
• Provides best draft
• Easiest to clean
• Easiest to install
Insert with Direct Connect Flue
(Page 16)
• Provides good draft
• Requires fireplace block-off plate - see page 11
Masonry Fireplace Requirements
• Chimney must have a clay tile liner or a stainless steel liner (positive connection)
• Entire fireplace, including chimney, must be clean and undamaged. Any damage must be repaired
prior to installation of the insert
• Chimney height: 15' minimum; 33' maximum.
• Entire fireplace, including chimney, must meet local building requirements
• Figure 2 shows the minimum size requirements for the type of fireplace used.
a
c
e
f
Masonry
Fireplace
Minimum Fireplace Size
a
b
c
d
e
f
g
h
i
j
Height (front)
Height (rear)
Width (front)*
Width (rear)
Depth
Hearth Depth
Hearth Width
Facing Width
Facing Height
Mantel Height
21-1/2"
21-1/2"
30-7/8"
21-1/4"
20-1/2"
17-1/4"
44-7/8"
46-7/8"
39"
41-1/2"
b
d
h
i
j
g
Non-Combustible Hearth
Combustible Mantel
Non-Combustible Facing
* Includes 2" for power cord.
Figure 2
Hearth Requirements
• The fireplace insert must be placed on the masonry hearth built to UBC standards.
• The non-combustible extension in front of the insert must extend 16" in front of the insert and 8" to
both sides.



