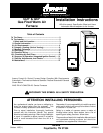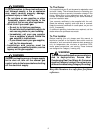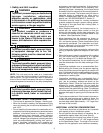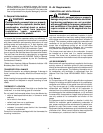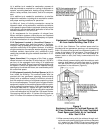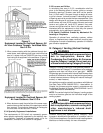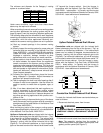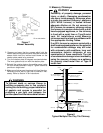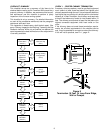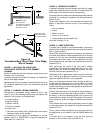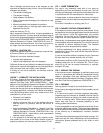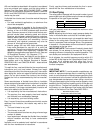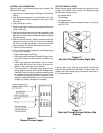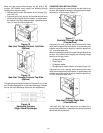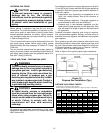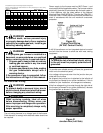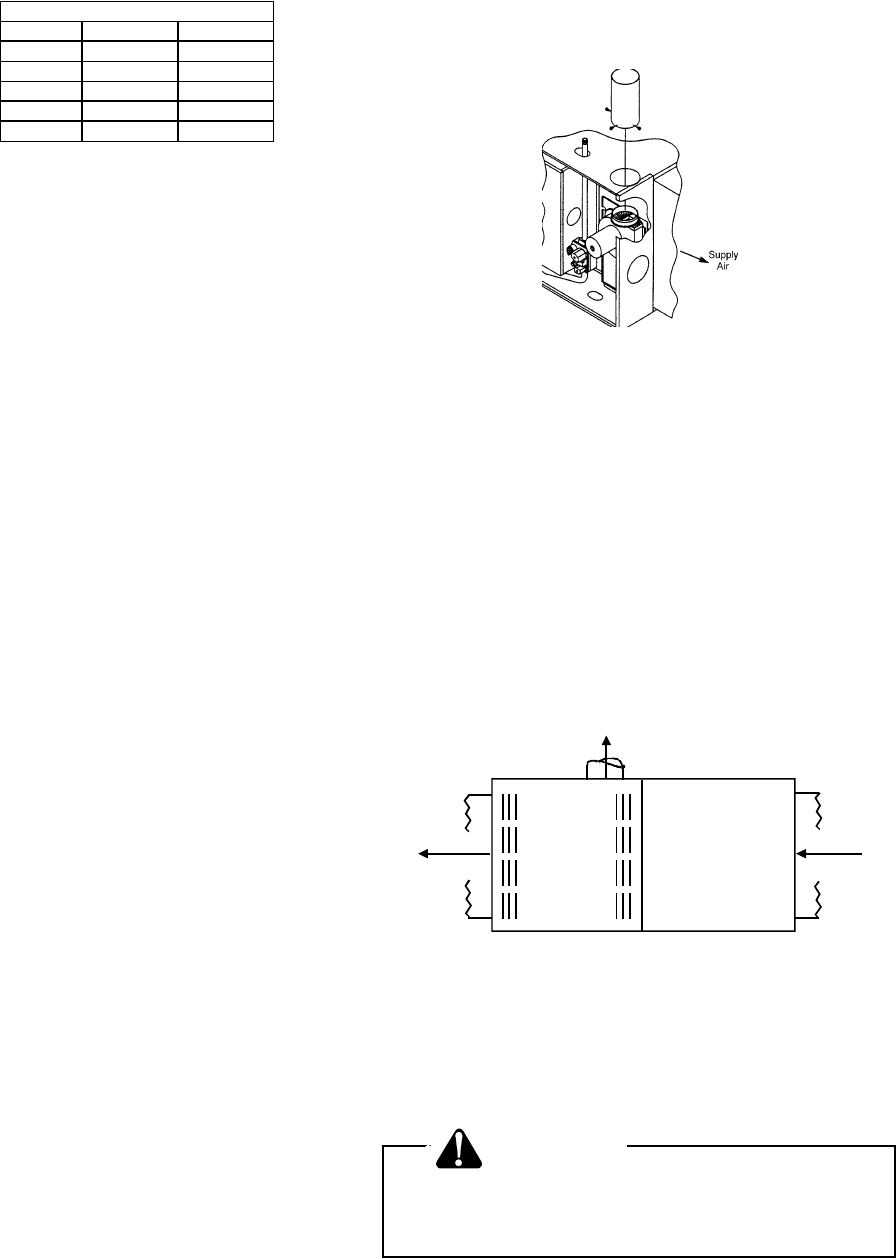
7
The minimum vent diameter for the Category I venting
system is as shown below:
MINIMUM VENT DIAMETER
MODEL GUI* GCI*
45 3 Inch 4 Inch
70 4 Inch 4 Inch
90 4 Inch 4 Inch
115 5 Inch 5 Inch
140 5 Inch 5 Inch
Under some conditions, larger vents than those shown
above may be required or allowed.
When an existing furnace is removed from a venting system
serving other appliances
, the venting system may be too
large to properly vent the remaining attached appliances.
The following steps shall be followed with each appliance
remaining connected to the common venting system placed
in operation, while the other appliances remaining con-
nected to the common venting system are not in operation.
(a) Seal any unused openings in the common venting
system.
(b) Visually inspect the venting system for proper size and
horizontal pitch as required in the National Fuel Gas
Code, ANSI Z223.1, or the CAN/CGA B149 Installation
Codes and these instructions. Determine there is no
blockage or restriction, leakage, corrosion or other
deficiencies which could cause an unsafe condition.
(c) Where practical, close all building doors, windows, and
all doors between the space where the appliances
remain connected to the common venting system are
located and other spaces of the building. Turn on all gas
appliances not connected to the common venting sys-
tem and operate on high speed all exhaust fans (range
hoods and bathroom), except summer exhaust fans.
Close fireplace dampers.
(d) Following the lighting instructions, place the furnace
being inspected in operation. Adjust thermostat so
appliance will operate continuously.
(e) Test for spillage at the draft hood relief opening after 5
minutes of main burner operation. Use the flame of a
match or candle, or smoke from a cigarette, cigar, or
pipe.
(f) After it has been determined that each appliance re-
maining connected to the common venting system
properly vents when tested as outlined above, return
doors, windows, exhaust fans, fireplace dampers and
any other gas-burning appliance to their previous con-
ditions of use.
(g) If improper venting is observed during any of the above
tests, the common venting system must be corrected in
accordance with the latest edition of the National Fuel
Gas Code, ANSI Z223.1.
When resizing any portion of the common venting system,
use the appropriate table in Appendix G in the latest edition
of the National Fuel Gas Code, ANSI Z223.1.
Upflow or Horizontal units
are shipped with the induced
draft blower discharging from the top of the furnace. (“Top”
is as viewed for an upflow installation.) The induced draft
blower can be rotated 90 degrees counterclockwise for
Category I venting, with the airflow horizontal left to right
(Figure 5). For horizontal installations, a 4-inch single wall
pipe can be used to extend the induced draft blower outlet
1/2” beyond the furnace cabinet. Vent the furnace in
accordance with the National Fuel Gas Code, NFPA54/
ANSI Z223.1 - latest edition. In Canada, vent the furnace
in accordance with the National Standard of Canada, CAN/
CGA B149 - latest editions and amendments.
Figure 5
Upflow Rotated Induced Draft Blower
Counterflow units
are shipped with the induced draft
blower discharging from the top of the furnace. (“Top” as
viewed for an counterflow installation.) The induced draft
blower can be rotated 90 degrees counterclockwise for
Category I venting, with the airflow horizontal right to left
(Figure 6). For horizontal installations, a 3-inch B-vent pipe
can be used to extend the induced draft blower outlet 1/2”
beyond the furnace cabinet. Vent the furnace in accor-
dance with the National Fuel Gas Code, NFPA54/ANSI
Z223.1 - latest edition. In Canada, vent the furnace in
accordance with the National Standard of Canada, CAN/
CGA B149 - latest editions and amendments.
Supply
Air
Return
Air
Vent
Figure 6
Counterflow Rotated Induced Draft Blower
To rotate the induced draft blower counterclockwise pro-
ceed as follows:
1. Disconnect electrical power from furnace.
WARNING
To prevent death or personal injury due to
electrical shock, disconnect electrical
power.
2. Remove the round cutout from the side of the furnace.
Note: The assembly, starting from the outside, is
induced draft blower, outer gasket, rotation plate, inner
gasket, partition panel (See Figure 7).



