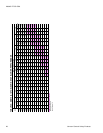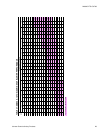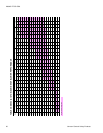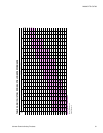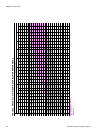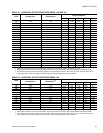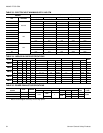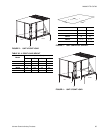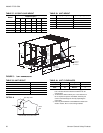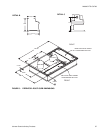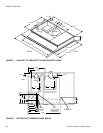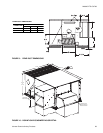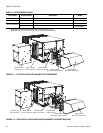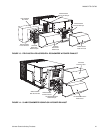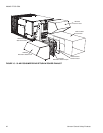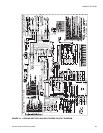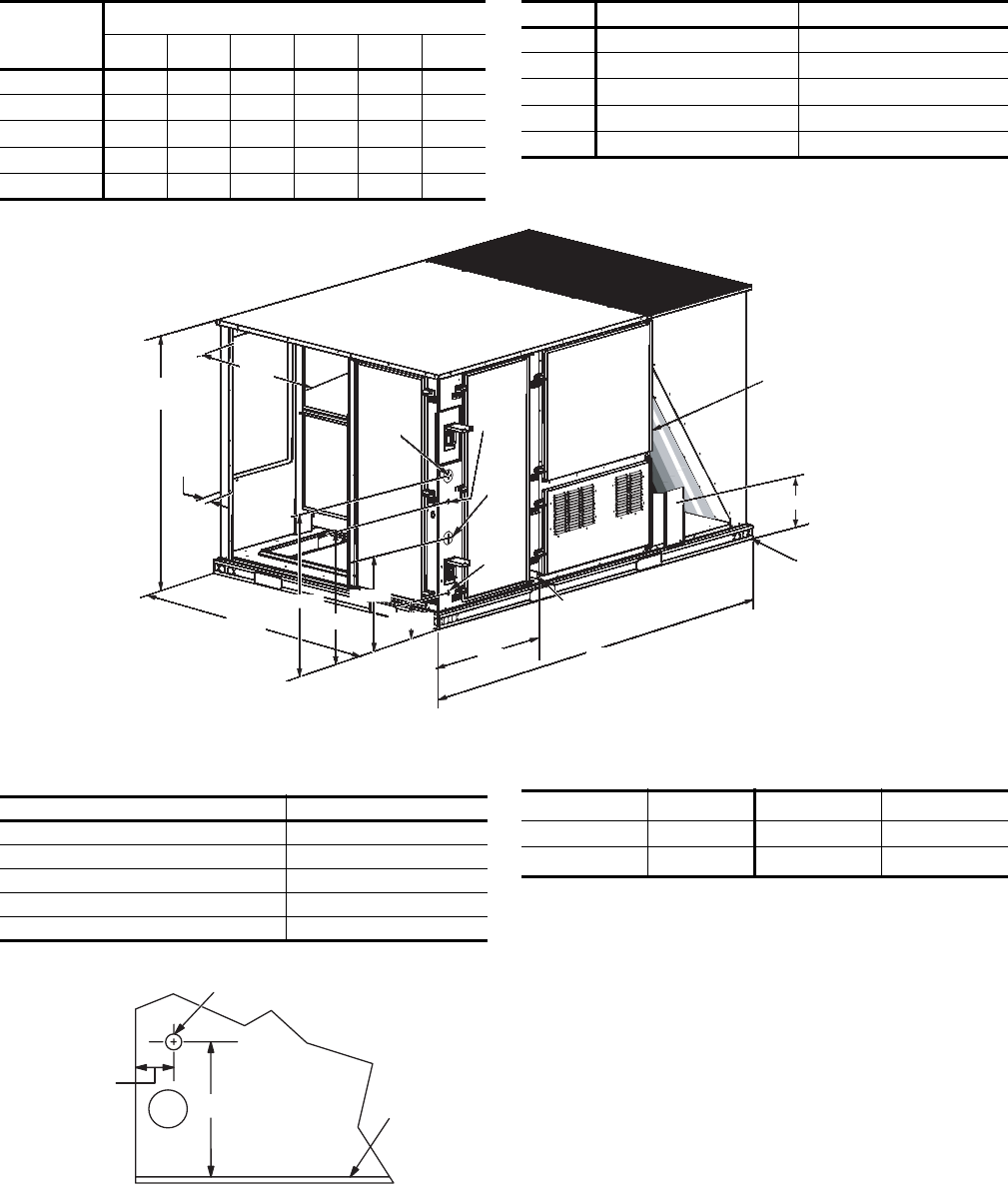
246645-YTG-C-0708
36 Johnson Controls Unitary Products
TABLE 37: 6 POINT LOAD WEIGHT
Model
Locations (lbs.)
ABCDEF
DM078
156 140 127 185 205 228
DM090
135 110 91 142 172 211
DM102
137 112 93 145 145 214
DM120
168 151 136 198 219 244
DM150
180 161 145 212 235 262
TABLE 38: UNIT WEIGHT
Model Shipping Weight (lbs.) Operating Weight (lbs.)
DM078
1046 1041
DM090
865 860
DM102
880 875
DM120
1121 1116
DM150
1200 1195
FIGURE 5 - UNIT DIMENSIONS
See Detail
A
For Baserail
Dimensions
See Detail B
89
27
59
4-1/4
6-3/16
17-3/16
24-3/16
30-3/16
Convenience
Power
Outlet
Entry
Ø 7/8
Power
Entry
Ø 2-1/2
30-11/32
Control
Entry
Ø 7/8
Power
Entry
Ø 2-1/2
LEFT
FRONT
For Drain
Dimensions
See Detail C
11-1/2
X
TABLE 39: UNIT HEIGHT
Unit Model Number
X
DM078
50 3/4
DM090
42
DM102
42
DM120
50 3/4
DM150
50 3/4
5 - 1 / 4
B a s e
P a n
1 7 - 1 3 / 1 6
V i e w o f W a l l A c r o s s f r o m C o i l
G a s P i p e I n l e t
DETAIL A
TABLE 40: UNIT CLEARANCES
Top
*
* Units must be installed outdoors. Overhanging struc-
ture or shrubs should not obstruct condenser air dis-
charge outlet.
72”
Right
12”
Front
36”
Left
36”
Rear
†
† To remove the slide-out drain pan, a rear clearance of
60” is required. If space is unavailable, the drain pan
can be removed through the front by separating the
corner wall.
36”
Bottom
‡
‡ Units may be installed on combustible floors made from
wood or class A, B or C roof covering materials.
0”



