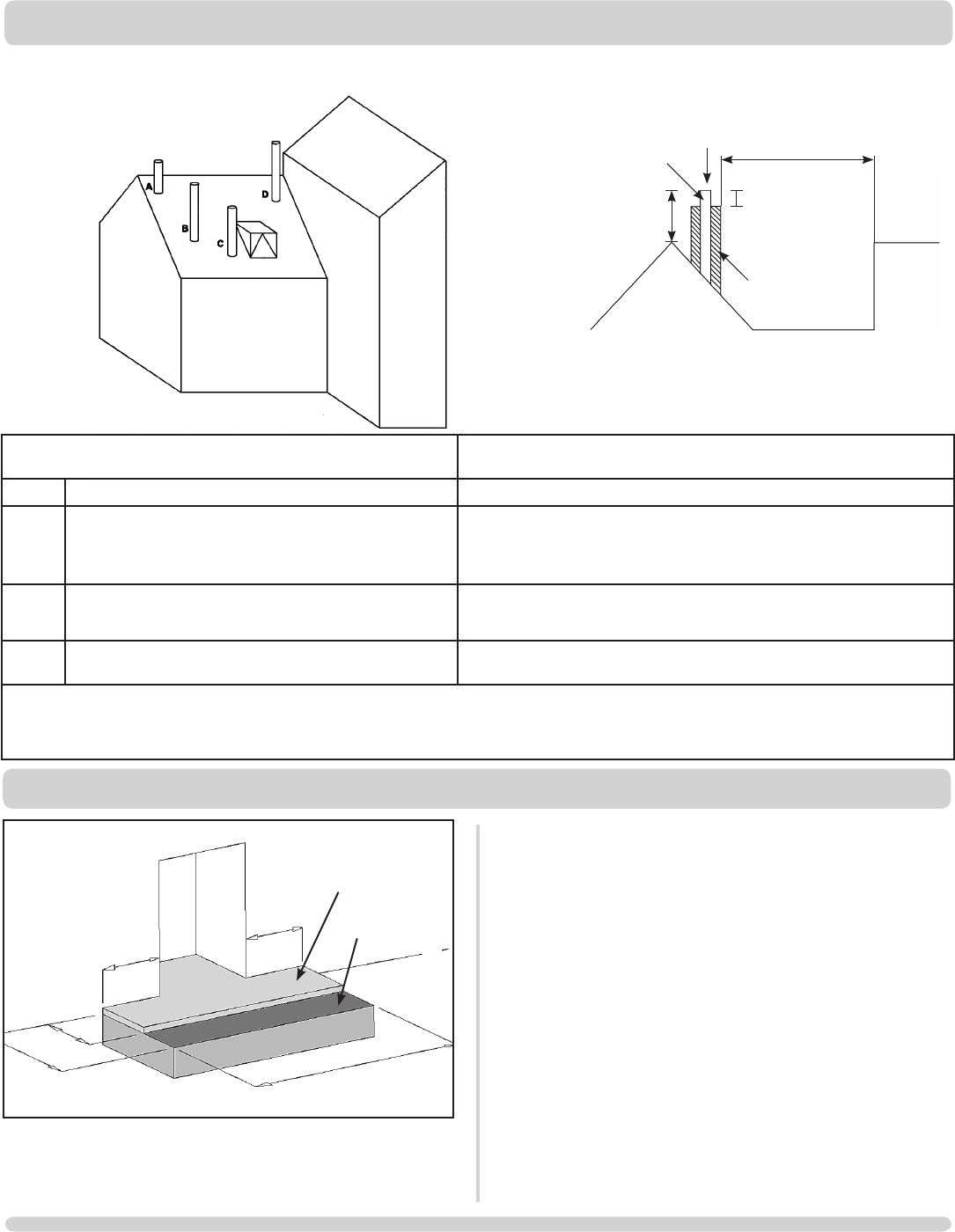
15
3.1 The appliance must stand on a non-combustible
constructional hearth which is at least 125mm thick with
the minimum dimensions as shown in diagram.
SITE REQUIREMENTS
3. MINIMUM DIMENSIONS - HEARTH
3.2 If this appliance can be installed in an elevated setting it
is recommended to increase the 225mm hearth depth to
safely contain any falling logs or embers. The higher the
appliance is installed the deeper the hearth should be to
avoid scorched floor coverings.
3.3 The building must have a suitable load-bearing capacity for
the hearth and appliance. Consult a structural engineer
for advice before proceeding.
3.4 When fitting into an existing hearth check that the hearth
complies with current construction regulations and is at least
the minimum sizes shown.
3.5 If there is no existing fireplace or chimney it is possible to
construct a suitable non-combustible housing and hearth
setting. The flue must be installed in accordance with all
local and national regulations and current rules in force.
Check if adding a new chimney to your property requires
planning permission.
150
150
225
500
Superimposed Hearth
(or area to be free of
combustible material)
Constructional
Hearth
789
2. FLUE OUTLET POSITIONS
150mm
max
Vertical
Measurement
Terminal
Insulation
Flue
Horizontal
Measurement
Adjacent
Building
The datum for vertical measurement is the point of
discharge of the flue from either the point of discharge
of the flue or 150mm above insulation, whichever is
the lower.
IMPORTANT: Seek specialist advice if
installing in a dwelling with a thatched roof
These positions are defined by Document J of the Building Regulations.
Adjacent Building
Point where the flue passes through weather surface
(Notes 1 &2)
Clearances to flue outlet
A
At or within 600mm of the ridge At least 600mm above ridge
B
Elsewhere on roof (whether pitched or flat) At least 2300mm horizontally from the nearest point on the weather surface and:
a) at least 1000mm above highest point of intersection of the chimney with and
the weather surface; or
b) at least as high as the ridge
C
Below (on a pitched roof) or within 2300mm horizontally to
openable rooflight, dormer window, or other opening (Note 3)
At least 1000mm above the top of opening
D
Within 2300mm of an adjoining or adjacent building, whether or
not beyond the boundary (Note 3)
At least 600mm above any part of the adjacent of building within 2300mm
Notes:
1) The weather surface is the building external surface, such as it's roof tiles or external walls.
2) A flat roof has a pitch less than 10°.
3) The clearance given for A or B, as appropriate, will also apply.
4) A vertical flue fixed to an outside wall should be treated as equivalent to an inside flue emerging at the nearest edge of the roof.


















