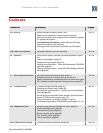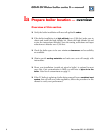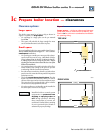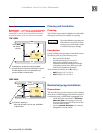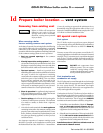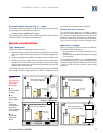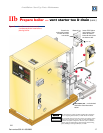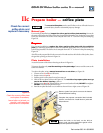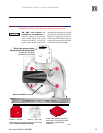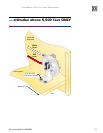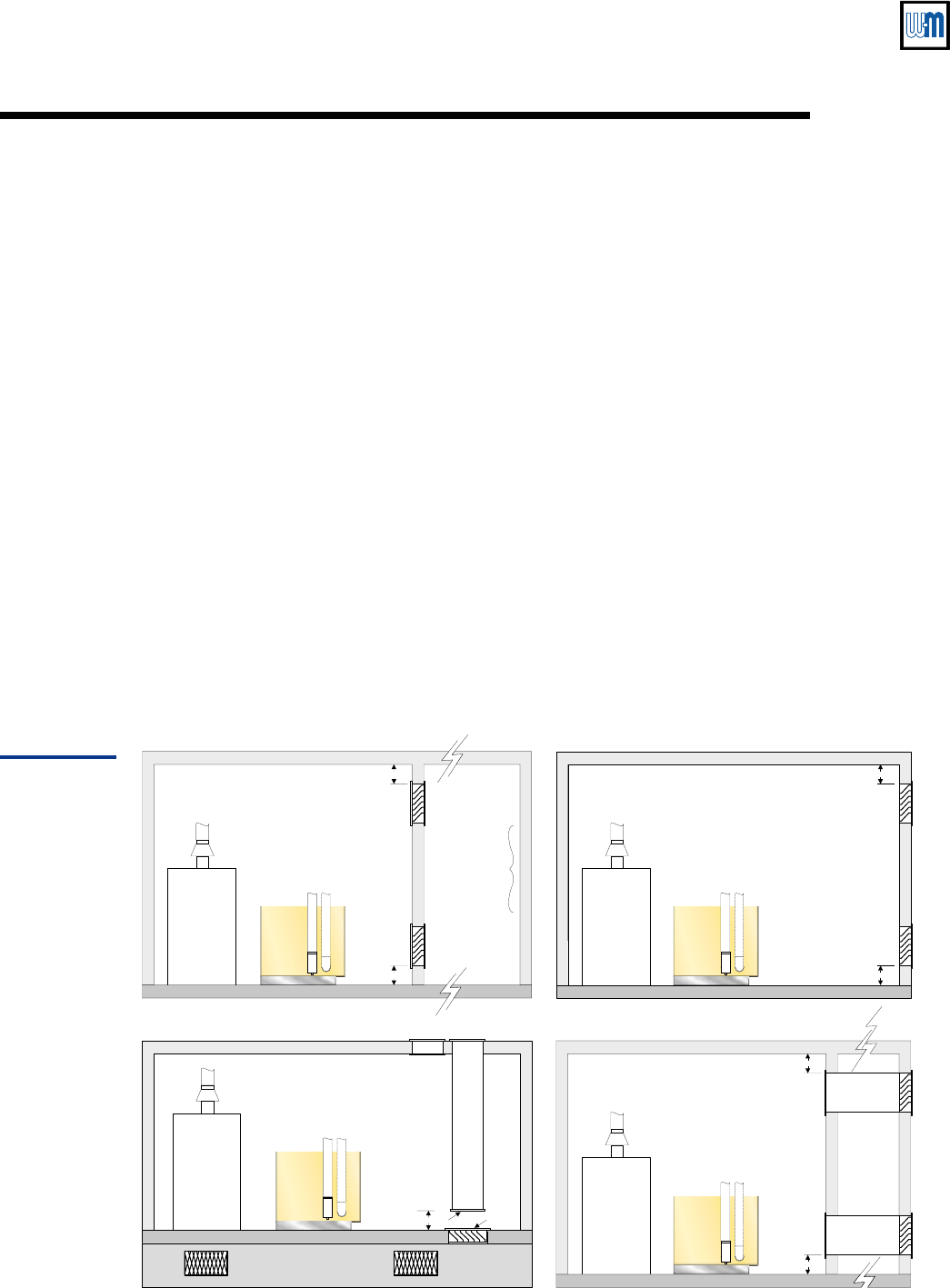
15Part number 550-141-850/0699
• Installation • Start-Up • Parts • Maintenance
GV in small space (less than Fig. 1) — alone
For all vent/air situations, whether air is taken from inside or outside, provide
two openings, each with minimum free area of:
1 square inch per 1,000 Btuh of GV input.
The openings must be within 6 inches of the ceiling and 6 inches of the floor
as shown in Figure 2 for small space installations.
Special considerations
Tight construction
ANSI Z223.1 defines unusually tight construction where:
a. Walls and ceilings exposed to the outside atmosphere have a continuous
water vapor retarder with a rating of 1 perm or less with openings gasketed,
and . . .
b. Weatherstripping has been added on openable windows and doors, and
. . .
c. Caulking or sealants are applied to areas such as joints around windows
and door frames, between sole plates and floors, between wall-ceiling
joints, between wall panels, at penetrations for plumbing, electrical, and
gas lines, and in other openings.
For buildings with such construction, provide air openings into the building
from outside, sized per the appropriate case in Figure 3 if appliances are to
Air
Air
Air
Air
opening
Add air openings
to outside if
building is tight
construction.
Air
opening
Air
opening
Air
opening
Air (direct vent)
(optional)
Air (direct vent)
(optional)
Air (direct vent)
(optional)
0 to 12"
0 to 12"
12"
0 to 12"
0 to 12"
Flue
Flue
Flue
Other
appliances
Other
appliances
Other
appliances
Other
appliances
GV
GV
Air
Air (direct vent)
(optional)
Flue
GV
GV
Outside
Outside or ventilated attic
Air
opening
Air
opening
0 to 12"
0 to 12"
Outside
Ventilated
crawl space
— or —
a
d
b
c
Each opening free area =
1 sq. inch per 4,000 Btuh
Each opening free area =
1 sq. inch per 2,000 Btuh
Each opening free area =
1 sq. inch per 1,000 Btuh
Each opening free area =
1 sq. inch per 4,000 Btuh
85005
Figure 3
Air openings:
GV in space
with other
appliances
a —
Air from inside
building
b —
Air directly
from outside
c —
Air through
vertical ducts
(or inlet air
from ventilated
crawl space)
d —
Air through
horizontal
ducts
use inside air for combustion and ventilation.
Exhaust fans and air movers
The appliance space must never be under a negative
pressure, even if the appliance(s) are installed as direct
vent. Always provide air openings sized not only to the
dimensions required for the firing rate of all appliances,
but also to handle the air movement rate of the exhaust
fans or air movers using air from the building or space.
Motorized air dampers
If the air openings are fitted with motorized dampers,
electrically interlock the damper to:
• Prevent the boiler from firing if the damper is not
fully open.
• Shut the boiler down should the damper close during
boiler operation.
To accomplish this interlock, wire an isolated contact
(proving the damper open) in series with the thermostat
input to the boiler. The boiler will not start if this contact
is open, and will shut down should it open during
operation.



