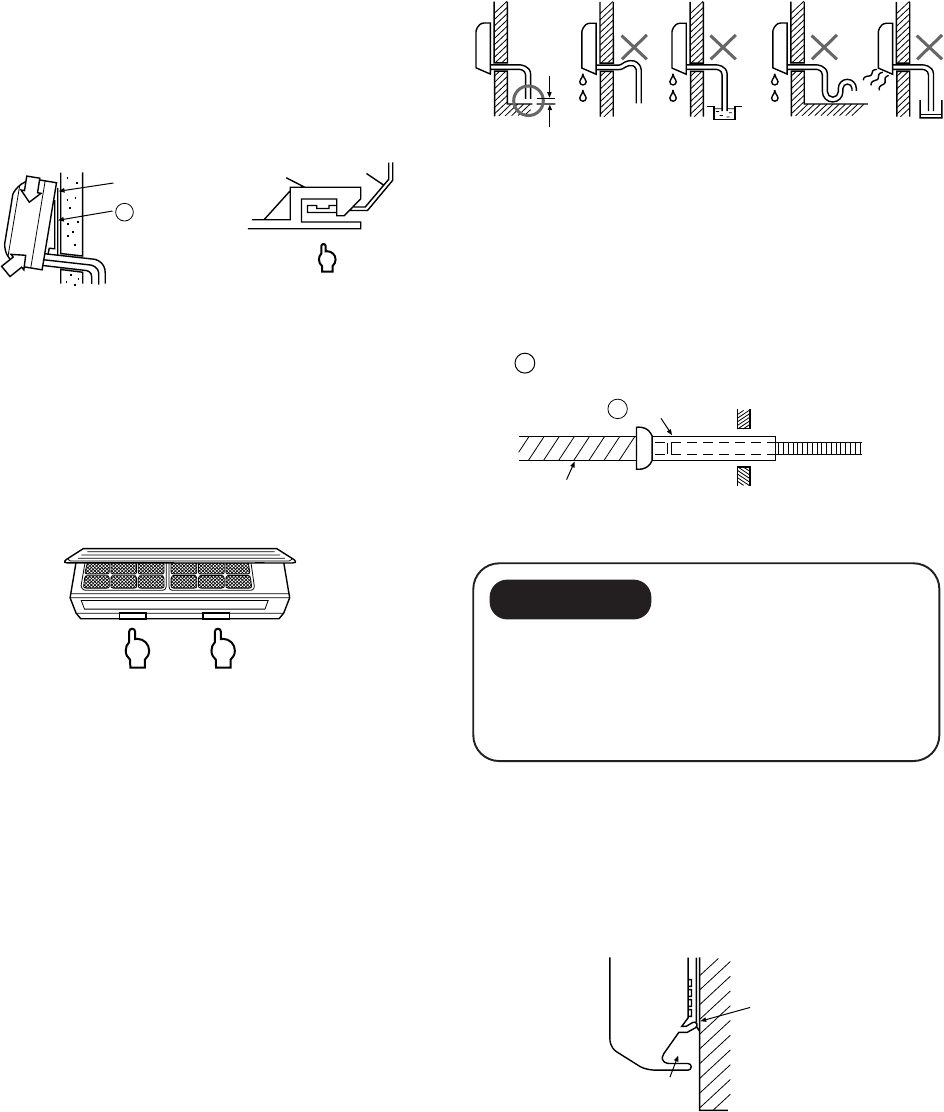
– 27 –
8-4-5. Indoor Unit Installation
(1) Pass the pipe through the hole in the wall, and
hook the indoor unit on the installation plate at the
upper hooks.
(2) Swing the indoor unit to right and left to confirm
that it is firmly hooked up on the installation plate.
(3) While pressing the indoor unit onto the wall by the
lower part, hook it up on the installation plate by
the lower part. Pull the indoor unit toward you by
the lower part to confirm that it is firmly hooked up
on the installation plate.
8-4-6. Drainage
(1) Run the drain hose sloping downwards.
NOTE :
• Hole should be made at a slight downward slant to
the outdoor side.
Fig. 8-4-19
Fig. 8-4-15
• For detaching the indoor unit from the installation
plate pull the indoor unit toward you while pushing
its bottom up by the specified parts.
Space for pipes
Wall
Drain guide
Fig. 8-4-18
CAUTION
Arrange the drain pipe for proper drainage from
the unit.
Improper drainage can result in damage to
property.
This air conditioner has the structure designed to drain
water collected from dew, which forms on the back of
the indoor unit, to the drain pan.
Therefore, do not store the power cord and other parts
at a height above the drain guide.
Fig. 8-4-17
(2) Put water in the drain pan and make sure that the
water is drained outdoors.
(3) When connecting extension drain hose, insulate
the connecting part of extension drain hose with
5
shield pipe.
Fig. 8-4-16
5
Shield pipe
Extension drain hose
Inside the room
Drain hose
50 mm
or more
Do not rise the drain hose.
Do not form the drain hose
into the wared shape.
Do not put the
drain hose end
into water.
Do not put the drain
hose end in the
drainage ditch.
Push
1
Installation
plate
Hook here
(1)
(2)
Hook
Push Push


















