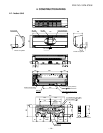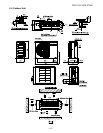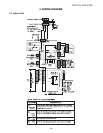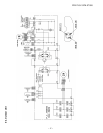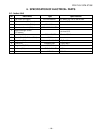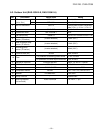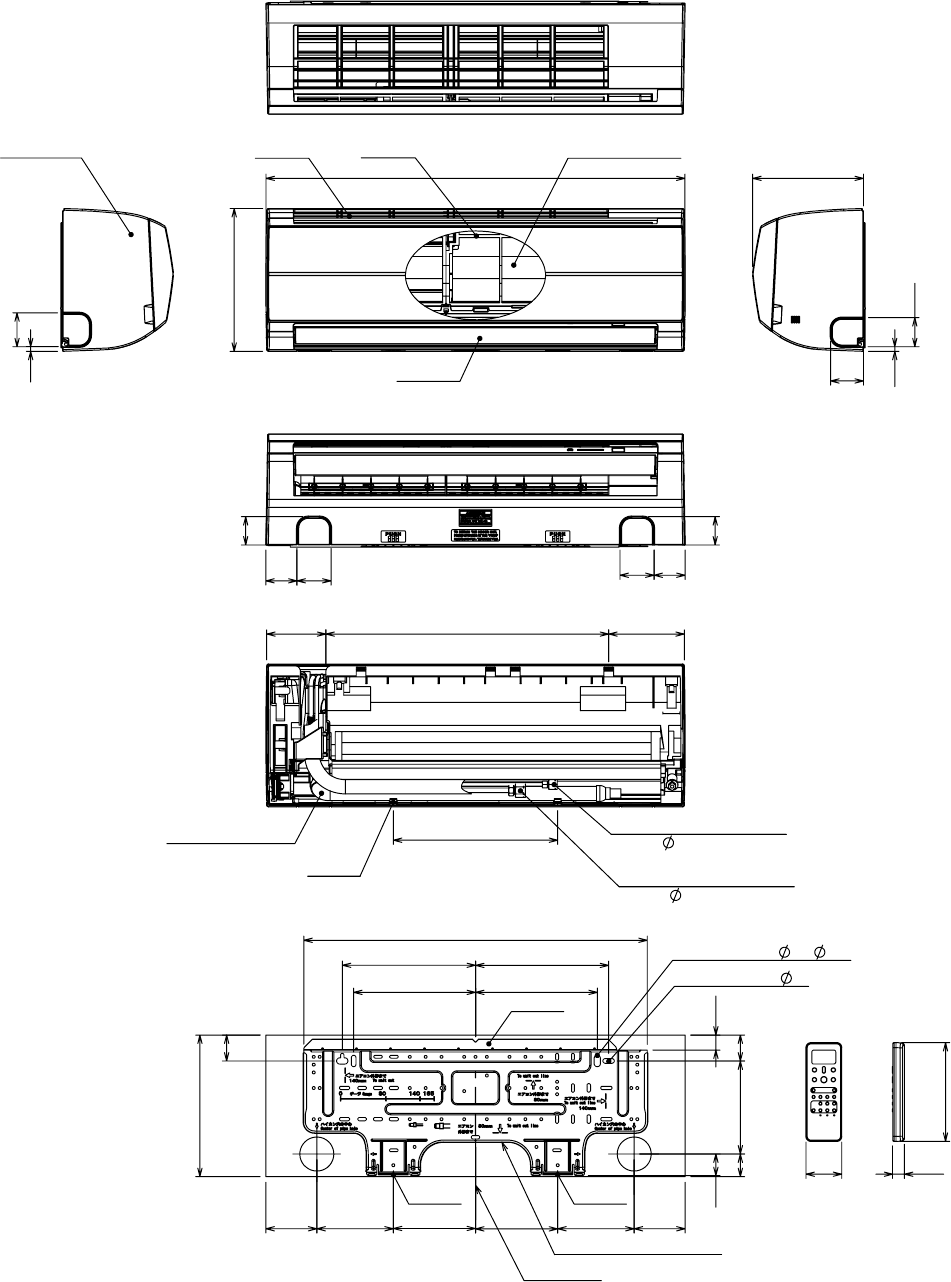
– 14 –
4. CONSTRUCTION VIEWS
4-1. Indoor Unit
38
45
250
235
135 90
40 165 45
13590
26
290
Knock out system
58
8
52
195
Front panel
Knock out system
8
60
Air inlet
Air filter
Heat exchanger
Air outlet
740
250
60 55
50
50
55 60
Hanger
Center line
Hanger
8~
Hanger
Installation plate outline
10)For stud bold (
For stud bold ( 6)
145
145
215
235
215
605
19
157
Connecting pipe (0.37m)
6.35)(Flare
Drain hose (0.5m)
Hanger
Connecting pipe (0.37m
)
(Flare 9.52)
500
105 135
Wireless remote control
56
FILE NO. SVM-07008











