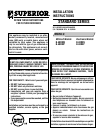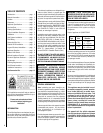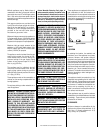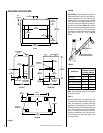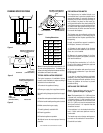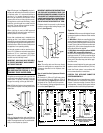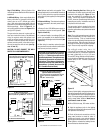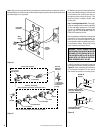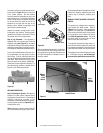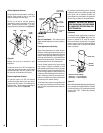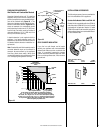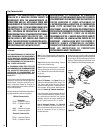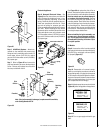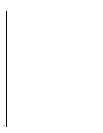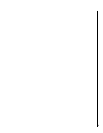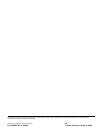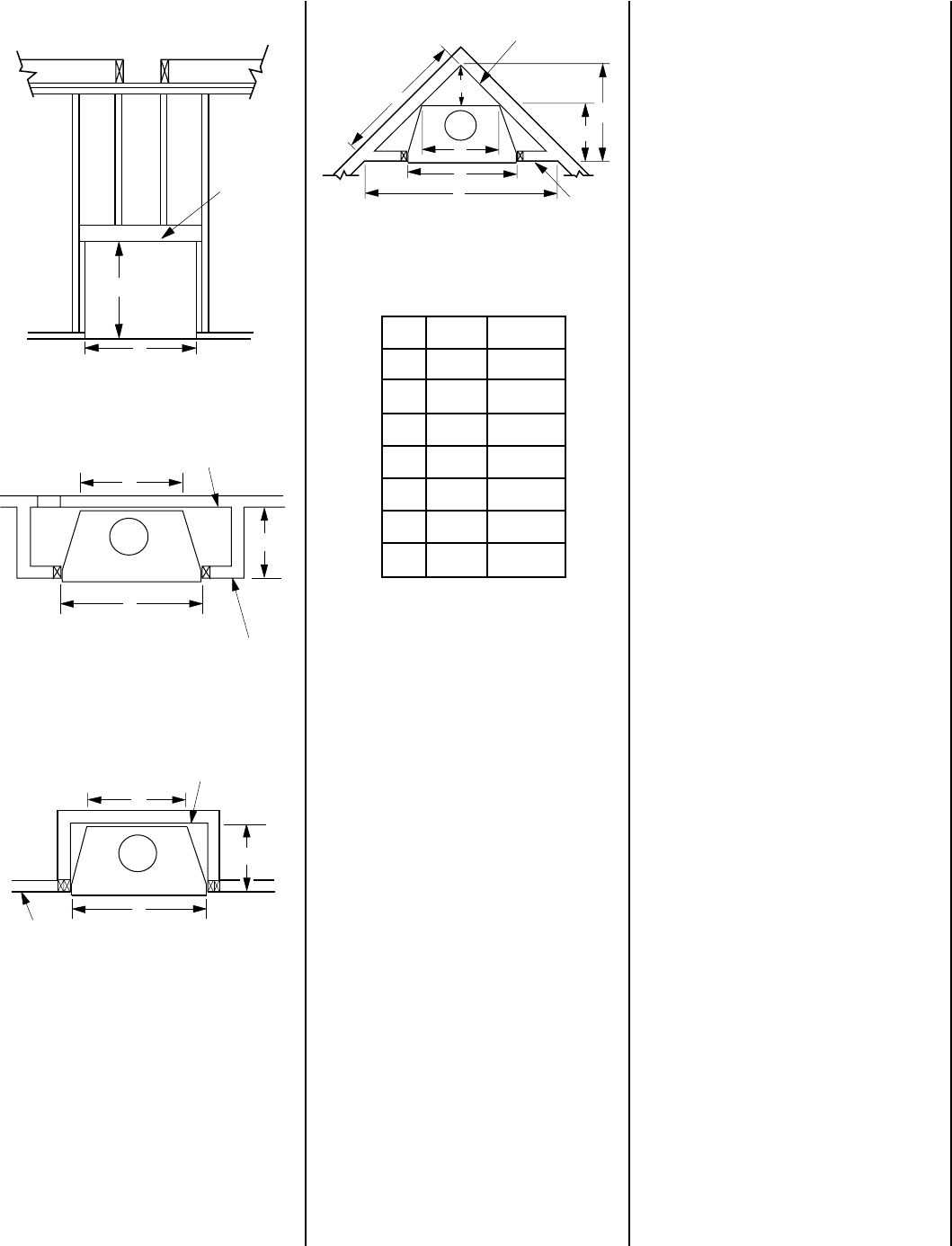
5
NOTE: DIAGRAMS & ILLUSTRATIONS NOT TO SCALE.
A 38 ¹⁄₂" 978 mm
B 33 ³⁄₄" 857 mm
C 28 ³⁄₁₆" 716 mm
D 14" 356 mm
E 55" 1397 mm
F 27 ¹⁄₂" 699 mm
G 13 ¹⁄₂" 343 mm
H 38 ⁷⁄₈" 987 mm
FRAMING SPECIFICATIONS
Figure 4
Figure 5
Figure 6
Figure 7
Framing Dimensions
PRE-INSTALLATION NOTES
The fireplace may be installed directly on a
combustible floor or raised on a platform of an
appropriate height. Do not place fireplace on
carpeting, vinyl or other soft floor coverings. It
may, however, be placed on flat wood, ply-
wood, particle board or other hard surfaces. Be
sure fireplace rests on a solid continuous floor
or platform with appropriate framing for sup-
port and so that no cold air can enter the room
from under the fireplace.
The fireplace may be positioned and then the
framing built around it, or the framing may be
constructed and the fireplace positioned into
the opening.
Usually, no special floor support is needed for
the fireplace, however, to be certain:
1. Estimate the total weight of the fireplace
system and surround materials such as brick,
stone, etc., to be installed.
2. Measure the square footage of the floor
space to be occupied by the system, surrounds
and hearth extensions.
3. Note the floor construction, i.e. 2 x 6’s, 2 x
8’s or 2 x 10’s, single or double joists, type and
thickness of floor boards.
4. Use this information and consult your local
building code to determine if you need addi-
tional support.
Note: All framing dimensions calculated for 1/2"
dry wall at the appliance face. If sheathing the
chase or finishing with other thickness materials,
calculations will need to be made.
TYPICAL INSTALLATION SEQUENCE
The typical sequence of installation follows,
however, each installation is unique resulting in
variations to those described.
1. Construct the appliance framing.
2. Route gas supply line to appliance location.
3. Install nailing flanges and position the appli-
ance.
4. Install the vent system and exterior termination.
5. Field wire and install operating control switch.
6. Make connection to gas supply.
7.
Install (optional) outside Air Kit.
8. Check log position.
9. Checkout appliance operation.
10. Adjust burner to ensure proper flame ap-
pearance.
If you plan to raise the fireplace and hearth
extension, build the platform assembly then
position fireplace and hearth extension on top.
Secure the platform to the floor to prevent
possible shifting.
INSTALLING THE FIREPLACE
Step 1. Frame appliance enclosure as illus-
trated in
Figures 4 through 7 on page 5
.
Note: The framed depth, 13
¹⁄₂
" (343 mm) from
a framed wall, must always be measured from
a finished surface. If a wall covering such as
drywall is to be attached to the rear wall, then
the 13
¹⁄₂
" (343 mm) must be measured from
the drywall surface. It is important that this
dimension be exact.
If the appliance is to be elevated above floor
level, a solid continuous platform must be
constructed.
The header may rest on the top metal spacers,
but must not be notched to fit around them.
Consult all local codes.
Header
B
A
Fireplace Framing
C
A
G
Inside Chase
Back Wall of Chase/Enclosure
Including Finishing Materials
if any
Rough
Framing Face
(Unfinished Shown)
A
Outside Chase
G
C
Back Wall of Chase/Enclosure
Including Finishing Materials
if any
Rough
Framing Face
(Unfinished Shown)
Corner Installation
H
D
C
A
E
G
F
Back Wall of Chase/Enclosure
Including Finishing Materials
if any
Rough
Framing Face
(Unfinished Shown)



