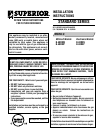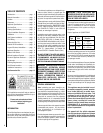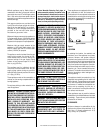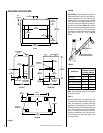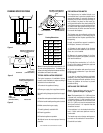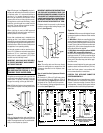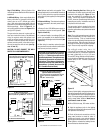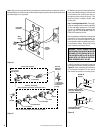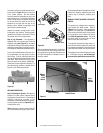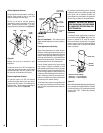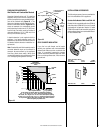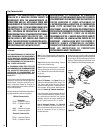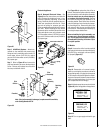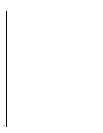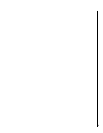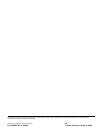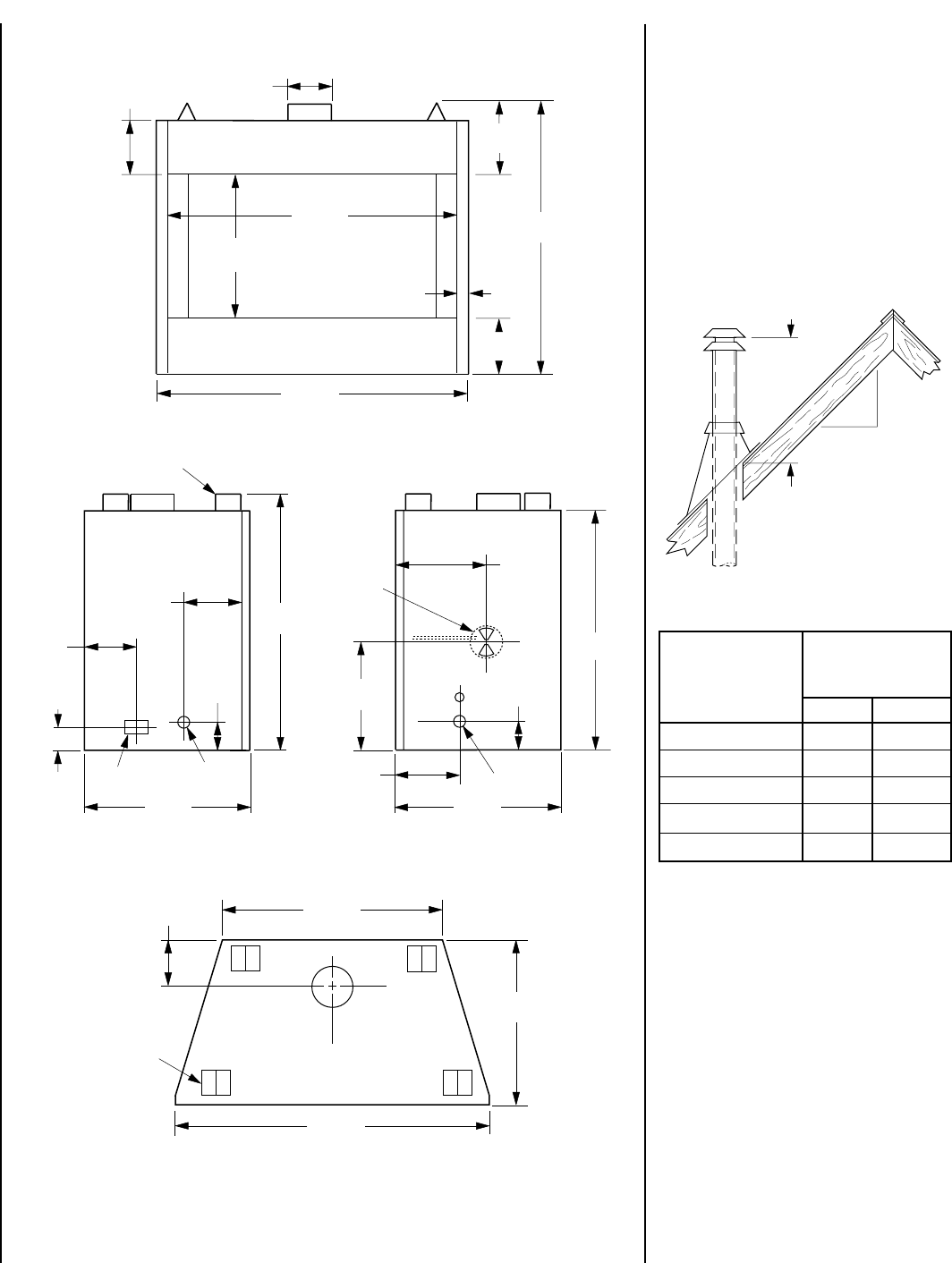
4
NOTE: DIAGRAMS & ILLUSTRATIONS NOT TO SCALE.
Venting
Gas Vent Rule – Gas vent caps are not permit-
ted within 8 feet (2.4 mm) of a vertical wall or
similar obstruction. Gas vent caps that are
located 8' or more from a portion of a building
which extends at an angle greater than 45°
upward from the horizontal may terminate in
accordance with Table 1
(Figure 3 )
, provided
that in no case shall any discharge opening on
the cap be less than 2' (610 mm) horizontally
from the roof surface (National Fuel Gas Code
ANSI Z223.1 (NFPA 54) 7.6.2) (CAN/CGA
B149).
APPLIANCE SPECIFICATIONS
Figure 2
Table 1
Note: Venting terminals shall not be recessed
into a wall or siding.
Flat to 6/12 1' 0" 0.3
Over 7/12 to 9/12 2' 0" 0.6
Over 10/12 to 12/12 4' 0" 1.2
Over 13/12 to 16/12 6' 0" 1.8
Over 17/12 to 21/12 8' 0" 2.4
Roof Slope
Feet Meters
Multiple Terminations – These appliances may
vent adjacent to and at the same level with any
other gas appliances (including direct-vent
appliances) provided that there is at least 2 ft.
(0.6m) between the proximal edges of the vent
caps. These appliances may be vented adja-
cent to a chimney vent servicing a solid fuel
fireplace provided the B-vent cap is at least 2
ft. (0.6m) away from the nearest point of the
chimney opening.
Minimum Height
from Roof to Lowest
Discharge Opening
Figure 3
Roof Pitch is X/12
12
X
Minimum Height from Roof
to Lowest Discharge Opening
38"
(965 mm)
33 ¹⁄₂"
(851 mm)
6"
(152 mm)
1"
(25 mm)
4"
(102 mm)
33 ¹⁄₂"
(851 mm)
14"
(356 mm)
38"
(965 mm)
28 ³⁄₁₆"
(716 mm)
14"
(356 mm)
4 ⁵⁄₈"
(118 mm)
Gas Line
Access
6 ¹⁄₄"
(159 mm)
6 ¹⁄₄"
(159 mm)
32"
(813 mm)
7 ¹⁄₄"
(184 mm)
2"
(51 mm)
Front
Left Side
Right Side
Top View
Junction Box
Alternate Gas
Line Access
Appliance Top
Spacer
36"
(914 mm)
20 ¹⁄₄"
(514 mm)
5 ³⁄₄"
(146 mm)
5"
(127 mm)
2 ¹⁄₂"
(64 mm)
Combustion
Air Inlet
9 ¹⁄₄"
(235 mm)
9 ⁵⁄₁₆"
(238 mm)
14"
(356 mm)
2 ¹⁄₂"
(64 mm)
Appliance
Top Spacer



