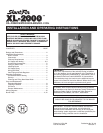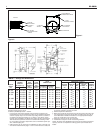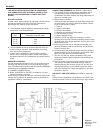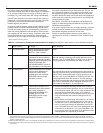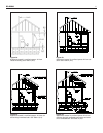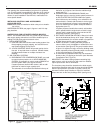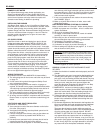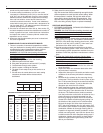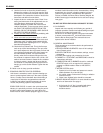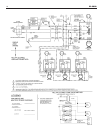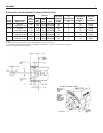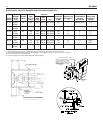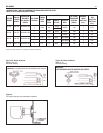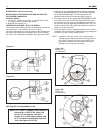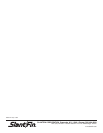
T
HE INSTALLATION INSTRUCTIONS IN THIS MANUAL
ARE ABBREVIATED. SEE THE FRONT COVER OF THIS
MANUAL FOR REFERENCES TO CODES AND STAN-
DARDS.
BOILER LOCATION
Provide a level, solid foundation for the boiler. Location should
be near the chimney so that the Flue Pipe Connector or
B
reeching to the chimney is short and direct.
A. The foundation must be capable of supporting the weight
of the boiler when filled with water:
* Includes burner, circulator and controls
B. The XL-2000 Boiler has full wet base sections which sur-
round fire-box for maximum heat absorption of burning
fuel, and low floor temperature.
C. If boiler is to be located over buried conduit containing
electric wires or telephone cables, consult local codes or
the National Board of Fire Underwriters for specific require-
ments.
MINIMUM CLEARANCE
Provide accessibility clearance of 24" from surfaces requiring
servicing (top and front) and 18" on any side requiring pas-
sage.The boiler shall be installed with the following MINIMUM
clearances from combustible materials:
A. CHIMNEY CONNECTOR-18"
B. BACK AND SIDES- 6" EXCEPT as limited by 18" clear-
ance from chimney connector
NOTE: Except in closets and alcoves, clearances above in (A)
and (B) may be reduced by providing forms of protection as
specified in NFPA 31, latest edition.
C
HIMNEY REQUIREMENTS
(
see NFPA 31, latest edition)
A. The chimney must be constructed in accordance with all
l
ocal applicable codes and the National Board of Fire
Underwriters. See boiler models and rating table shown on
page 2 for chimney sizes.
B
. Check chimney condition.
Existing chimneys and stacks may have deteriorated; with-
out repairs their use would be hazardous. Before connect-
i
ng to an old chimney or stack:
1. Clean it.
2. Inspect it thoroughly.
3. Remove obstructions.
4. Replace worn sections of metal stacks.
5
. Seal bad masonry joints.
6. Repair damaged lining.
C. Where more than one appliance vents into a common
chimney, the area of the common breeching should at least
equal the area of the largest appliance flue plus 50% of the
additional flue areas.
D. Breeching area must not be reduced at connection into
chimney. Breeching must be inserted into, but not beyond,
inside of chimney liner.
E. Chimney height shall extend at least 3 feet above where it
passes through the roof of the building, and at least 2 feet
above any ridge within 10 feet of the chimney.
F. The use of a vent cap, where permitted by code, gives
additional protection against adverse wind conditions and
precipitation.
G. Flue Connection: Connect flue pipe between top of boiler
and chimney. Horizontal sections of flue pipe must be
pitched upward to the chimney at least 1/4" per foot. Flue
must be inserted into, but not extend beyond, the inside
wall of the chimney flue. Install draft regulator in flue pipe,
as shown in figure 3.
AIR SUPPLY AND VENTILATION (see NFPA 31, latest edi-
tion)
Sufficient air for combustion and ventilation in the boiler room
must be provided. Failure to do this will result in poor combus-
Boiler Approximate Total Weight of Boiler
Size Assembly*, filled with water
XL-20 317
XL-30 405
XL-40 493
XL-50 581
XL-2000
3
Figure 3.
Barometric Draft
Regulator
Location



