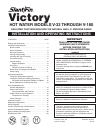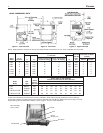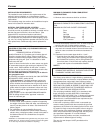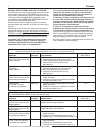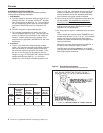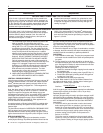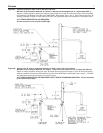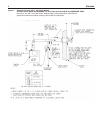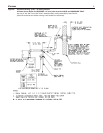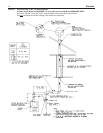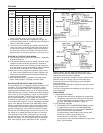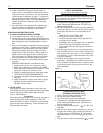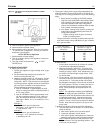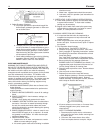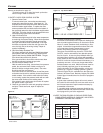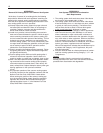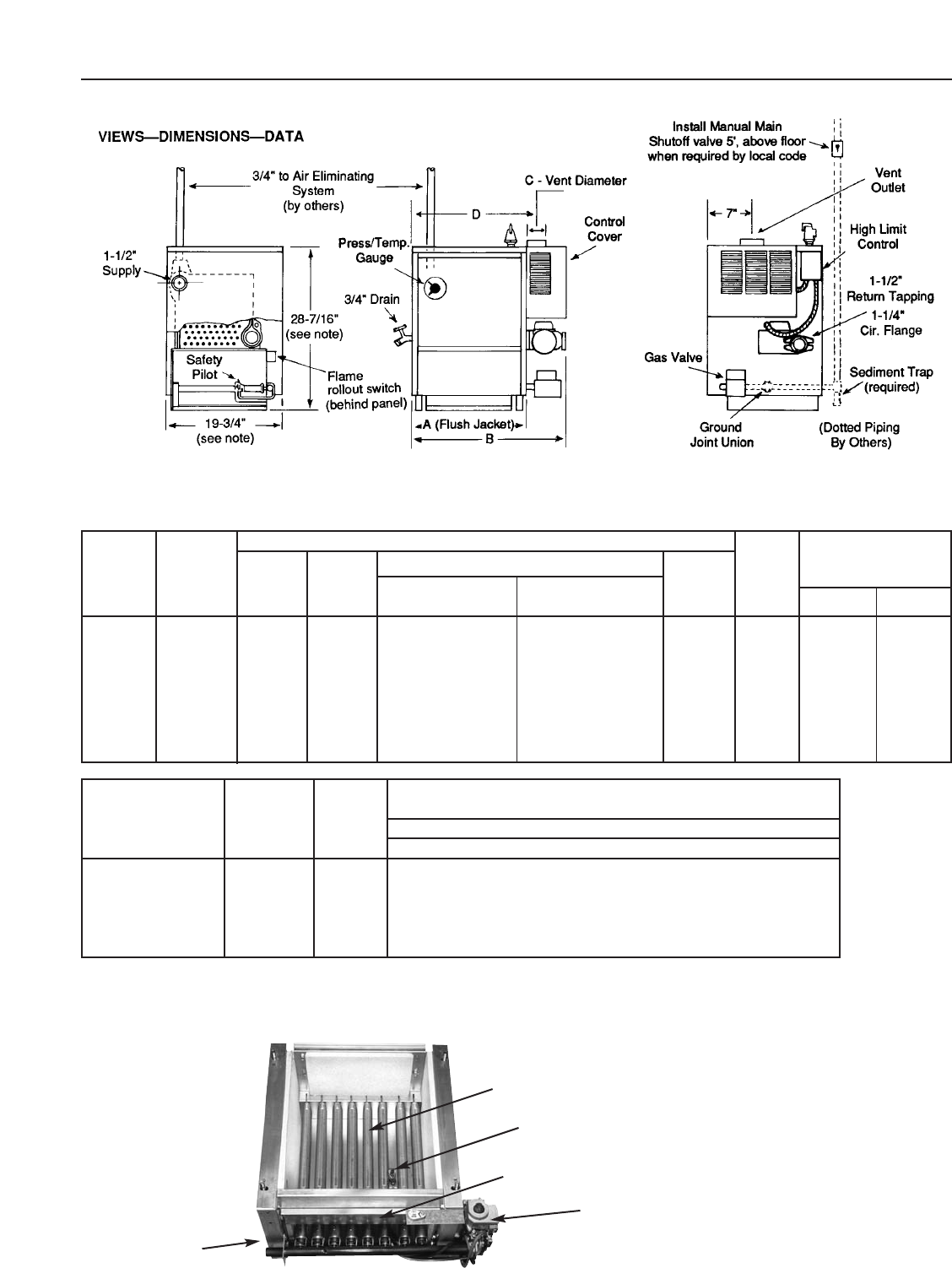
2 VICTORY
Dimensions (inches)
Figure 1. Left End View
Figure 2. Front View
Figure 3. Right End View
NOTE: Height Dimension increases to 30-3/16" and depth dimension increases to 22-1/4" when combustible floor kit is used.
Base Assemb
ly
Victory Boiler
V
-33 Natural #48 49 50 50 50 51 51 52 52 52
V-33 Propane #56 56 56 57 57 57 58 59 59 60
V-60 thru V-180 Natural #50 51 51 51 52 52 52 52 53 53
V-60 thru V-180 Propane #57 58 59 59 60 60 61 62 63 63
V-33 2 8
1
⁄8"14
5
⁄8"3" — 9
1
⁄2" 190
1
⁄2"
1
⁄2"
V-60 3 11
1
⁄8"17
5
⁄8"3" —12
1
⁄2" 250
1
⁄2"
1
⁄2"
V-90 4 14
1
⁄8" 20
5
⁄8" 3" 5" 14
1
⁄2" 310
1
⁄2"
1
⁄2"
V-120 5 17
1
⁄8"23
5
⁄8" 3" 5" 17
1
⁄2" 365
1
⁄2"
1
⁄2"
V-150 6 20
1
⁄8"26
5
⁄8" 3" 5" 20
1
⁄2" 425
1
⁄2"
1
⁄2"
V-180 7 23
1
⁄8"29
5
⁄8" 3" 5" 23
1
⁄2" 485
1
⁄2"
1
⁄2"
Boiler
Model
No. of
Sections A B D
Pressure Horizontal
or Vertical Venting
Natural draft chimney
or type “B”venting
Approx.
Total Wt.
Full Of
Water
(lb.)
C = Vent Dia.
Size of Gas Line
Connection to Boiler
(inches)
Natural Propane
Boiler
Model
Gas
Type
2000 3000 4000 5000 6000 7000 8000 9000 10000
Orifice
Size for
Sea Level
Orifice Sizes for High Altitudes
Includes 4% Reduction for Each 1000 Feet
Ele
v
ation — Feet
Or
ifice siz
es indicated f
or sea level above are factory installed in boiler unless otherwise specified by the local authority.
Orifice table is based on a higher heating value between 1000 Btuh and 1009 Btuh for Natural Gas (see III, page 13, if local
higher heating value exceeds these numbers). See III, page 13, for burner input adjustment.
Gas Manifold
Bur
ners
Pilot
Burner
Access Door
Gas
V
alve



