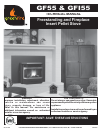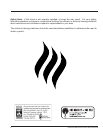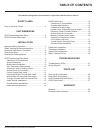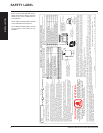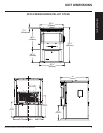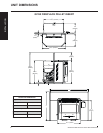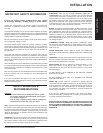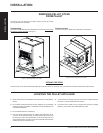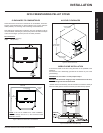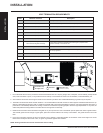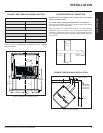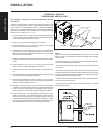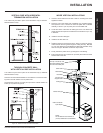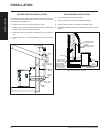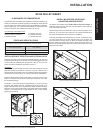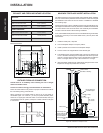
Greenfi re Pellet Stove and Insert Technical Manual 9
INSTALLATION
GF55 FREESTANDING PELLET STOVE
These dimensions are minimum clearances to combustibles, however it
is highly recommended that you leave suffi cient room on each side (20"
where possible) for servicing, routine cleaning and maintenance.
This pellet stove requires fl oor protection. The fl oor protection must be
non-combustible, extending 6" (150mm) beyond the full width and depth
of the unit including 6" (150 mm) in front for ember protection.
Floor Protection:
Width 36-7/16” (934mm)
Depth 36” (914mm)
Figure 3: Floor Protection.
Back wall
Side wall
Adjacent
wall
2"
(51mm)*
3" (76mm)
6"
(152mm)
Figure 4: Minimum Clearances to Combustibles.
ALCOVE CLEARANCES
Minimum Width
36" (914mm)
Minimum Height
48" (1219mm)
Maximum Depth
30" (762mm)
Figure 5: Alcove Clearances.
CLEARANCES TO COMBUSTIBLES
MOBILE HOME INSTALLATION
● Secure the heater to the fl oor using the holes in the pedestal of the
appliance.
● Ensure the unit is electrically grounded to the chassis of your home
(permanently).
WARNING: Do not install in a room people sleep in.
CAUTION: The structural integrity of the manufactured home fl oor,
wall and ceiling/roof must be maintained
• Outside fresh air is mandatory. Secure outside air connections directly to
fresh air intake pipe and secure with three (3) screws evenly spaced.
Figure 6: Mobile Home Install Mounting.
INSTALLATION
*NOTE: If the unit is installed as a corner installation,
clearances change from 2" to 3", see "Corner thru Wall
Installation" section.



